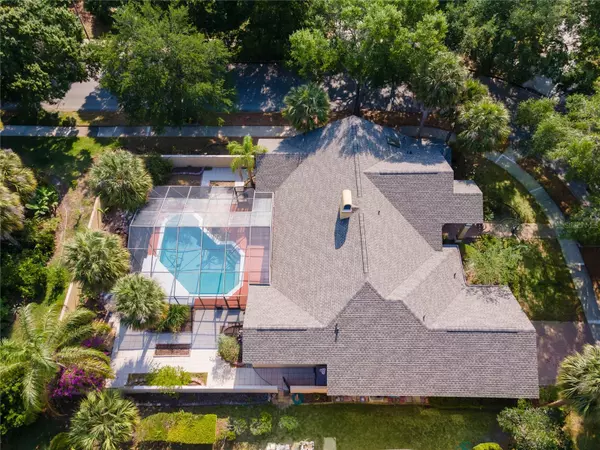For more information regarding the value of a property, please contact us for a free consultation.
6616 CRENSHAW DR Orlando, FL 32835
Want to know what your home might be worth? Contact us for a FREE valuation!

Our team is ready to help you sell your home for the highest possible price ASAP
Key Details
Sold Price $690,000
Property Type Single Family Home
Sub Type Single Family Residence
Listing Status Sold
Purchase Type For Sale
Square Footage 2,678 sqft
Price per Sqft $257
Subdivision Fairway Cove
MLS Listing ID O6107281
Sold Date 05/31/23
Bedrooms 4
Full Baths 2
Construction Status Financing,Inspections
HOA Fees $115/qua
HOA Y/N Yes
Originating Board Stellar MLS
Year Built 1989
Annual Tax Amount $7,896
Lot Size 0.280 Acres
Acres 0.28
Property Description
Welcome to your dream home! This stunning 4 bedroom, 2 bathroom house boasts a luxurious private pool and soaring high ceilings, perfect for those who value style, comfort, and privacy. As you step inside, you'll be greeted by an open and airy living space, complete with a dual sided fireplace. The spacious living area is the perfect place to unwind after a long day, relax with a good book, or gather with friends and family. The master suite is a true oasis, with a spa-like en-suite bathroom featuring dual vanities. The other three bedrooms are spacious and offer plenty of natural light, making them perfect for family, guests, or home offices. Step outside, and you'll find your very own private pool, perfect for hot summer days or just taking a relaxing swim. The backyard also features a covered patio area, ideal for hosting outdoor barbecues, entertaining friends, or just enjoying the peaceful surroundings. This home is conveniently located close to shopping, dining, and entertainment. Don't miss out on the opportunity to make this stunning house your forever home!
Location
State FL
County Orange
Community Fairway Cove
Zoning R-3A
Rooms
Other Rooms Inside Utility
Interior
Interior Features Ceiling Fans(s), Eat-in Kitchen, High Ceilings, Master Bedroom Main Floor, Open Floorplan, Pest Guard System, Skylight(s), Solid Surface Counters, Stone Counters, Thermostat, Vaulted Ceiling(s), Walk-In Closet(s), Wet Bar
Heating Central, Electric
Cooling Central Air
Flooring Ceramic Tile, Hardwood, Laminate, Travertine
Fireplaces Type Family Room, Living Room, Wood Burning
Furnishings Unfurnished
Fireplace true
Appliance Built-In Oven, Convection Oven, Cooktop, Dishwasher, Disposal, Microwave, Range, Refrigerator, Wine Refrigerator
Laundry Inside, Laundry Room
Exterior
Exterior Feature Irrigation System, Lighting, Rain Gutters, Sidewalk, Sliding Doors, Sprinkler Metered
Parking Features Driveway, Garage Door Opener
Garage Spaces 2.0
Fence Fenced, Masonry
Pool Child Safety Fence, Gunite, In Ground, Lighting, Screen Enclosure, Tile
Community Features Golf, Sidewalks
Utilities Available BB/HS Internet Available, Cable Connected, Electricity Connected, Fire Hydrant, Phone Available, Sewer Connected, Sprinkler Meter, Street Lights, Underground Utilities, Water Connected
View Garden, Pool, Trees/Woods
Roof Type Shingle
Porch Covered, Enclosed, Front Porch, Patio, Porch, Screened
Attached Garage true
Garage true
Private Pool Yes
Building
Lot Description Corner Lot, City Limits, Near Golf Course, Sidewalk, Paved
Entry Level One
Foundation Slab
Lot Size Range 1/4 to less than 1/2
Sewer Public Sewer
Water Public
Architectural Style Florida
Structure Type Stucco
New Construction false
Construction Status Financing,Inspections
Schools
Elementary Schools Metro West Elem
Middle Schools Gotha Middle
High Schools Olympia High
Others
Pets Allowed Yes
HOA Fee Include Maintenance Grounds, Management
Senior Community No
Ownership Fee Simple
Monthly Total Fees $115
Acceptable Financing Cash, Conventional, FHA, VA Loan
Membership Fee Required Required
Listing Terms Cash, Conventional, FHA, VA Loan
Special Listing Condition None
Read Less

© 2025 My Florida Regional MLS DBA Stellar MLS. All Rights Reserved.
Bought with ORANGE REALTY PROFESSIONALS LLC



