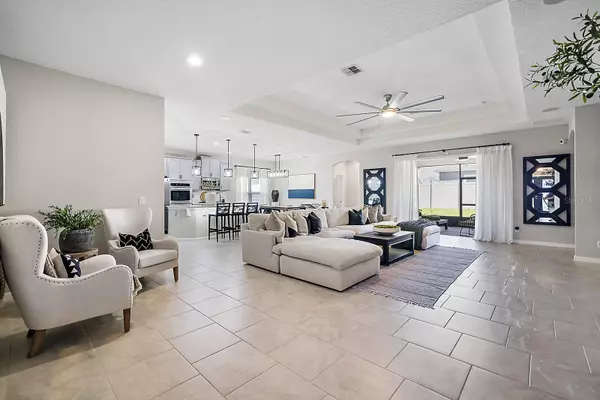For more information regarding the value of a property, please contact us for a free consultation.
2532 CAVENDER CREEK RD Minneola, FL 34715
Want to know what your home might be worth? Contact us for a FREE valuation!

Our team is ready to help you sell your home for the highest possible price ASAP
Key Details
Sold Price $680,000
Property Type Single Family Home
Sub Type Single Family Residence
Listing Status Sold
Purchase Type For Sale
Square Footage 3,446 sqft
Price per Sqft $197
Subdivision Ardmore Reserve
MLS Listing ID G5065832
Sold Date 04/27/23
Bedrooms 5
Full Baths 4
HOA Fees $62/qua
HOA Y/N Yes
Originating Board Stellar MLS
Year Built 2017
Annual Tax Amount $5,734
Lot Size 8,276 Sqft
Acres 0.19
Property Description
Come see why this GEM of a home rivals all the neighboring LUXURY new construction alternatives! Located just 3 minutes from the new Minneola exit of the Florida Turnpike, this 5-bedroom, 4-bathroom, 3-car garage BEAUTY has been fully-upgraded and professionally outfitted by an interior designer! Upon entering the glass-inset front double doors, you are greeted by tall tray ceilings and ELEGANT light fixtures and ceiling fan in the GRAND living space that overlooks the screened-in patio accessible through the triple glass sliders that stack to create a true indoor/outdoor space. Enjoy nights in front of the electric fireplace and gorgeous stone wall feature listening to TV or music through the amazing SURROUND SOUND system. The GOURMET kitchen offers upgraded appliances including a GAS stove, double oven, and large island with plenty of seating. The master bedroom and 3 other bedrooms are on the main floor with light oak wood floors and walk-in closets. The built-in wardrobe and custom glass closet doors in the front bedroom stay with the home! You will see custom shelving throughout the entire home including in the small mudroom area coming in from the garage. The indoor laundry room around the corner from the kitchen comes with the washer and dryer included! There is a large under-stairs STORAGE room. The second floor offers a second master bedroom suite and movie room fully equipped with surround sound, a built-in screen, projector, and bar! You'll love the fully-fenced yard and wonderful enclosed patio. The home includes 8 security cameras and closed-circuit TV option, Ring doorbell, 2 Nest thermostats, keyless entry, and SO MUCH MORE! Located in one of the most desirable and fastest-growing parts of Central Florida, this natural gas connected home is everything you could possibly want and more!
Location
State FL
County Lake
Community Ardmore Reserve
Zoning PUD
Rooms
Other Rooms Bonus Room, Great Room
Interior
Interior Features Ceiling Fans(s), Open Floorplan, Tray Ceiling(s), Walk-In Closet(s)
Heating Central
Cooling Central Air
Flooring Carpet, Ceramic Tile, Wood
Fireplaces Type Electric, Insert, Living Room
Furnishings Negotiable
Fireplace true
Appliance Cooktop, Dishwasher, Disposal, Dryer, Electric Water Heater, Microwave, Range, Refrigerator, Washer
Laundry Laundry Room
Exterior
Exterior Feature Irrigation System, Sidewalk, Sliding Doors
Parking Features Driveway, Garage Door Opener
Garage Spaces 3.0
Fence Fenced, Vinyl
Pool In Ground
Community Features Playground, Pool, Sidewalks
Utilities Available Electricity Connected, Sewer Connected, Street Lights, Underground Utilities, Water Connected
Amenities Available Playground, Pool
Roof Type Shingle
Porch Rear Porch, Screened
Attached Garage true
Garage true
Private Pool No
Building
Lot Description Sidewalk, Paved
Entry Level Two
Foundation Slab
Lot Size Range 0 to less than 1/4
Sewer Public Sewer
Water Public
Structure Type Block, Stucco
New Construction false
Schools
Elementary Schools Grassy Lake Elementary
Middle Schools East Ridge Middle
High Schools Lake Minneola High
Others
Pets Allowed Yes
HOA Fee Include Pool
Senior Community No
Ownership Fee Simple
Monthly Total Fees $62
Acceptable Financing Cash, Conventional, VA Loan
Membership Fee Required Required
Listing Terms Cash, Conventional, VA Loan
Special Listing Condition None
Read Less

© 2024 My Florida Regional MLS DBA Stellar MLS. All Rights Reserved.
Bought with SELLSTATE INNOVATION REALTY



