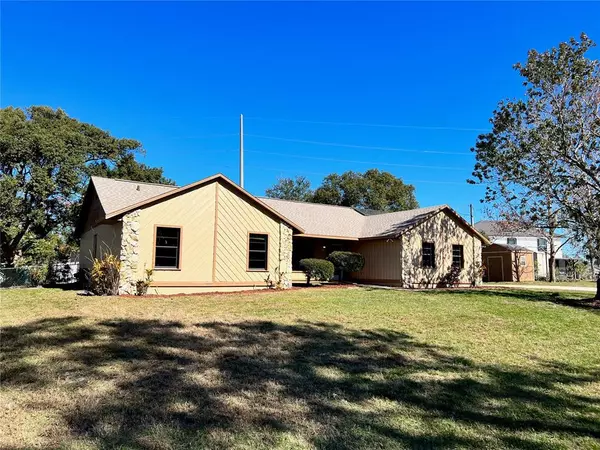For more information regarding the value of a property, please contact us for a free consultation.
1468 KEELING DR Deltona, FL 32738
Want to know what your home might be worth? Contact us for a FREE valuation!

Our team is ready to help you sell your home for the highest possible price ASAP
Key Details
Sold Price $319,900
Property Type Single Family Home
Sub Type Single Family Residence
Listing Status Sold
Purchase Type For Sale
Square Footage 1,588 sqft
Price per Sqft $201
Subdivision Deltona Lakes Unit 43
MLS Listing ID O6083995
Sold Date 04/24/23
Bedrooms 3
Full Baths 2
Construction Status Pending 3rd Party Appro
HOA Y/N No
Originating Board Stellar MLS
Year Built 1986
Annual Tax Amount $893
Lot Size 0.290 Acres
Acres 0.29
Lot Dimensions 128x98
Property Description
*** Seller will contribute up to $5,000.00 for Buyer's Closing Costs *** Delightful home in the quietest area of Deltona. Beautiful 3 Bedroom, 2 bathroom home. Brand new roof in 2020 and finalized in 2021, newer stainless steel dishwasher, new stainless steel top stove, and new stainless steel microwave. Enjoy the open space area in the kitchen, Dining and Living room. Both bathrooms have been updated with new light fixtures, new tub and tile, new ceramic tile, toilets and fixtures. All the light fixtures including ceilings fans have been updated. Enjoy your fireplace on the family room. The entire home has new exterior paint, interior has all new texture and freshly painted. Huge Florida room with an enclosed retreat area. The yard is fenced with a shed. The property has new landscaping. It comes with a big driveway enough to park 6 cars. Buyer is to verify room sizes, school districts and front exposure direction. This property won't last long. Motivated Seller
Location
State FL
County Volusia
Community Deltona Lakes Unit 43
Zoning 01R
Rooms
Other Rooms Attic, Family Room, Florida Room, Formal Living Room Separate, Inside Utility
Interior
Interior Features Ceiling Fans(s), High Ceilings, Master Bedroom Main Floor, Open Floorplan, Thermostat
Heating Central
Cooling Central Air
Flooring Carpet, Ceramic Tile, Laminate
Fireplaces Type Family Room, Wood Burning
Fireplace true
Appliance Built-In Oven, Dishwasher, Microwave
Laundry In Garage
Exterior
Exterior Feature Irrigation System, Private Mailbox
Garage Spaces 2.0
Fence Fenced
Utilities Available Cable Connected, Electricity Connected
View City
Roof Type Shake
Porch Enclosed, Rear Porch, Screened
Attached Garage true
Garage true
Private Pool No
Building
Lot Description City Limits, In County
Story 1
Entry Level One
Foundation Block
Lot Size Range 1/4 to less than 1/2
Sewer Private Sewer
Water Public
Architectural Style Ranch
Structure Type Block, Wood Siding
New Construction false
Construction Status Pending 3rd Party Appro
Others
Senior Community No
Ownership Fee Simple
Acceptable Financing Cash, Conventional, FHA, VA Loan
Listing Terms Cash, Conventional, FHA, VA Loan
Special Listing Condition None
Read Less

© 2024 My Florida Regional MLS DBA Stellar MLS. All Rights Reserved.
Bought with CHARLES RUTENBERG REALTY ORLANDO



