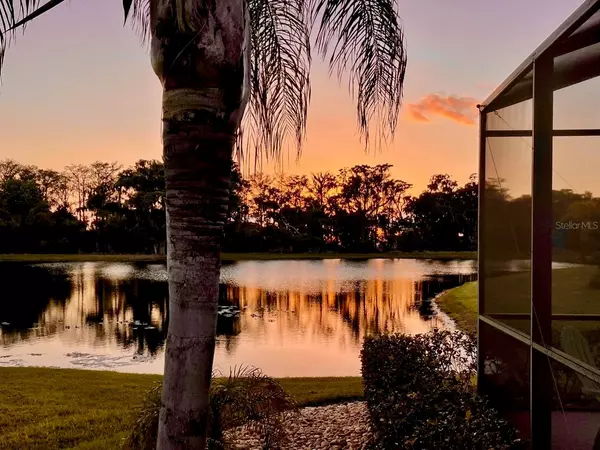For more information regarding the value of a property, please contact us for a free consultation.
1640 PRAIRIE OAKS DR Saint Cloud, FL 34771
Want to know what your home might be worth? Contact us for a FREE valuation!

Our team is ready to help you sell your home for the highest possible price ASAP
Key Details
Sold Price $679,000
Property Type Single Family Home
Sub Type Single Family Residence
Listing Status Sold
Purchase Type For Sale
Square Footage 3,012 sqft
Price per Sqft $225
Subdivision East Lake Park Ph 03-5
MLS Listing ID O6099369
Sold Date 04/21/23
Bedrooms 4
Full Baths 3
Construction Status Inspections
HOA Fees $100/mo
HOA Y/N Yes
Originating Board Stellar MLS
Year Built 2008
Annual Tax Amount $4,374
Lot Size 10,890 Sqft
Acres 0.25
Property Description
Discover the ultimate in luxury living in this wonderful waterfront pool home located on a .25 Acre lot in the highly sought-after gated community of East Lake Park- just minutes away from Lake Nona. With a very LOW HOA and NO CDD!
This immaculate home is 3000+ SF with 4-bedrooms plus a Flexroom/Office, and has 3 bathrooms (and plumbed for another 1/2 bath) and has a 3 car garage for all of your toys! It has been beautifully designed to provide a warm and inviting ambiance, with attention to detail at every turn. From the moment you step inside, you'll be captivated by the high 12 foot ceilings, arched column accents, deep tray ceilings, and crown molding. The high-end finishes are complimented by the tile flooring throughout and French doors that lead to amazing views of the pool, oversized patio and amazing views of the water! The sunsets are amazing and meant to be enjoyed!
The kitchen is a chef's dream, with double ovens, a breakfast bar and large granite countertops, custom cabinetry and lots of storage. The living areas are perfect for entertaining with plenty of space in the formal living and dining rooms, plus a great room off the kitchen for gathering with loved ones or hosting guests. The split floor plan home has generously sized bedrooms and a full bathroom conveniently located near each. The Owner's Retreat is located off to one side of the home with an oversized ensuite bath featuring a large walk in shower, garden tub, dual sinks, separate commode, two walk in closets and of course...a gorgeous view of the water and pool. It has it's own French door access to the pool for your privacy and convenience.
Outside, you'll find an expansive screened in pool area, an exposed sunpad for your BBQ, and an amazing view that's perfect for relaxing and enjoying the Florida sunshine. Extra features of this amazing home include a NEW ROOF 2020, NEW POOL PUMP/HEATER 2019, NEW SMART HVAC SYSTEM 2021, PAID OFF TOP END $40K SOLAR SYSTEM (MINIMAL UTILITY BILLS), CUSTOM CLOSETS, SMART LOCK/ACCESS SYSTEM…AND MORE! Please ask for more information on all the amazing upgrades in this home! The community is quiet, friendly, and conveniently located close to Lake Nona, the Medical City and SR 417 and Saint Cloud.
Location
State FL
County Osceola
Community East Lake Park Ph 03-5
Zoning PD
Rooms
Other Rooms Attic, Great Room
Interior
Interior Features Eat-in Kitchen, High Ceilings, Kitchen/Family Room Combo, Open Floorplan, Split Bedroom, Stone Counters, Walk-In Closet(s)
Heating Central
Cooling Central Air
Flooring Ceramic Tile
Furnishings Unfurnished
Fireplace false
Appliance Built-In Oven, Cooktop, Dryer, Microwave, Range, Refrigerator, Washer
Exterior
Exterior Feature French Doors, Irrigation System, Lighting
Parking Features Driveway
Garage Spaces 3.0
Pool Gunite, In Ground, Screen Enclosure, Solar Heat
Community Features Deed Restrictions, Gated, Playground
Utilities Available BB/HS Internet Available, Cable Available, Public
Amenities Available Basketball Court, Gated, Playground
View Y/N 1
View Trees/Woods, Water
Roof Type Shingle
Porch Covered, Deck, Patio, Porch, Screened
Attached Garage true
Garage true
Private Pool Yes
Building
Entry Level One
Foundation Slab
Lot Size Range 1/4 to less than 1/2
Sewer Public Sewer
Water Public
Architectural Style Bungalow
Structure Type Block, Stucco
New Construction false
Construction Status Inspections
Schools
Elementary Schools Narcoossee Elementary
Middle Schools Narcoossee Middle
High Schools Harmony High
Others
Pets Allowed Yes
Senior Community No
Ownership Fee Simple
Monthly Total Fees $100
Acceptable Financing Cash, Conventional
Membership Fee Required Required
Listing Terms Cash, Conventional
Special Listing Condition None
Read Less

© 2024 My Florida Regional MLS DBA Stellar MLS. All Rights Reserved.
Bought with BHHS FLORIDA REALTY



