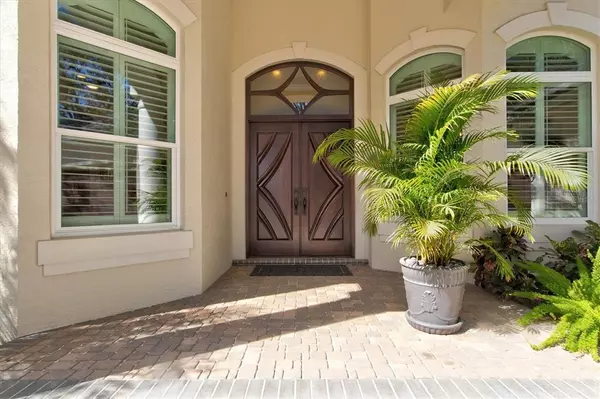For more information regarding the value of a property, please contact us for a free consultation.
7339 BARCLAY CT University Park, FL 34201
Want to know what your home might be worth? Contact us for a FREE valuation!

Our team is ready to help you sell your home for the highest possible price ASAP
Key Details
Sold Price $1,850,000
Property Type Single Family Home
Sub Type Single Family Residence
Listing Status Sold
Purchase Type For Sale
Square Footage 3,060 sqft
Price per Sqft $604
Subdivision University Park Country Club
MLS Listing ID A4560540
Sold Date 04/06/23
Bedrooms 3
Full Baths 3
Construction Status No Contingency
HOA Fees $447/qua
HOA Y/N Yes
Originating Board Stellar MLS
Year Built 1997
Annual Tax Amount $10,098
Lot Size 0.450 Acres
Acres 0.45
Property Description
Brilliantly reimagined and exquisitely remodeled this stately home showcases meticulous attention to detail throughout. The fresh design is the embodiment of Florida's lifestyle with the best of materials and craftsmanship.
Upon arriving you are welcomed by majestic oaks lining the expansive 136' of frontage and a circular drive adorned with a handsome fountain. The double mahogany doors invite you into the foyer and great room with soaring ceilings and expansive outdoor views of the large, shaded lanai and very private pool oasis. The pool is equipped with a salt cell, solar heating, an electric heat pump and pop-up cleaners.
The chef's kitchen is well thought out and equipped with a 5-burner induction cook-top, wall mounted convection oven and microwave, 3-rack dishwasher and 2 full size 4-door refrigerators. The large central island features a crushed granite sink, under cabinet storage and seating. The breakfast nook aquarium window offers tranquil waterfall and pool views and is lit with a stunning hand-blown glass chandelier.
The elegantly appointed primary bedroom suite offers the perfect environment for relaxation. The generous custom closet leads into the luxurious bathroom with dual vanities, dual water closets and dual shower heads in the oversized, zero-entry shower with custom travertine tile. The open floorplan concept is perfect for entertaining and affords maximum privacy with all guest bedrooms being ensuite.
The home is low-allergen, with chiseled-edge travertine floors and custom shutters throughout and an electrostatic air-cleaner. Energy efficient impact-insulated windows, Icynene attic insulation, zoned HVAC and a Dehumidifier (with units located indoors), a tankless hot-water heater, LED lighting and a new roof, will keep you comfortable and your energy bills low.
The oversized garage features a separate golf-cart stall, workshop space, impact-insulated garage doors and polyaspartic flooring along with a dedicated AV hub and Central Vac.
In addition to the semi-private 27 hole golf course designed by Ron Garl, University Park Country Club offers its residents 11 lighted, har tru tennis courts, 4 pickleball courts, lawn croquet, a fully equipped fitness center, and a full calendar of dining, social and recreational activities. Located just a short drive from University Town Center (dining, shopping and recreation), downtown Sarasota and Gulf-Coast Beaches. SRQ airport conveniently services the area.
Location
State FL
County Manatee
Community University Park Country Club
Zoning PDR/WPE/
Interior
Interior Features Cathedral Ceiling(s), Ceiling Fans(s), Central Vaccum, Coffered Ceiling(s), Crown Molding, Eat-in Kitchen, High Ceilings, Master Bedroom Main Floor, Open Floorplan, Solid Surface Counters, Window Treatments
Heating Electric
Cooling Central Air
Flooring Travertine
Fireplace false
Appliance Cooktop, Dishwasher, Disposal, Dryer, Microwave, Range Hood, Refrigerator
Exterior
Exterior Feature Irrigation System, Lighting, Outdoor Grill, Private Mailbox, Shade Shutter(s)
Garage Spaces 2.0
Pool In Ground, Lighting, Salt Water, Self Cleaning, Solar Heat
Community Features Clubhouse, Fitness Center, Gated, Golf Carts OK, Irrigation-Reclaimed Water, Tennis Courts
Utilities Available Cable Connected, Electricity Connected, Fiber Optics, Natural Gas Connected, Sewer Connected, Sprinkler Recycled, Street Lights, Water Connected
Amenities Available Clubhouse, Fitness Center, Gated, Golf Course, Pickleball Court(s)
Waterfront Description Pond
View Y/N 1
Roof Type Tile
Attached Garage true
Garage true
Private Pool Yes
Building
Story 1
Entry Level One
Foundation Slab
Lot Size Range 1/4 to less than 1/2
Sewer Public Sewer
Water Public
Structure Type Block, Stucco
New Construction false
Construction Status No Contingency
Schools
Elementary Schools Robert E Willis Elementary
Middle Schools Braden River Middle
High Schools Braden River High
Others
Pets Allowed Yes
HOA Fee Include Guard - 24 Hour, Cable TV, Escrow Reserves Fund, Internet, Private Road
Senior Community No
Ownership Fee Simple
Monthly Total Fees $566
Membership Fee Required Required
Special Listing Condition None
Read Less

© 2025 My Florida Regional MLS DBA Stellar MLS. All Rights Reserved.
Bought with FINE PROPERTIES



