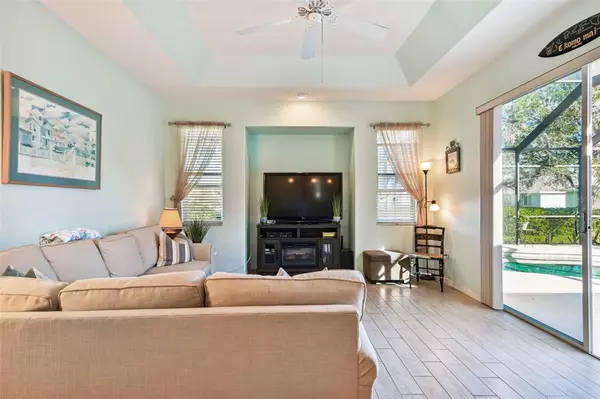For more information regarding the value of a property, please contact us for a free consultation.
3113 45TH AVE E Bradenton, FL 34203
Want to know what your home might be worth? Contact us for a FREE valuation!

Our team is ready to help you sell your home for the highest possible price ASAP
Key Details
Sold Price $479,000
Property Type Single Family Home
Sub Type Single Family Residence
Listing Status Sold
Purchase Type For Sale
Square Footage 1,904 sqft
Price per Sqft $251
Subdivision Wallingford
MLS Listing ID A4555355
Sold Date 03/17/23
Bedrooms 3
Full Baths 2
Construction Status Financing
HOA Fees $37/ann
HOA Y/N Yes
Originating Board Stellar MLS
Year Built 2002
Annual Tax Amount $3,070
Lot Size 8,276 Sqft
Acres 0.19
Property Description
Are you looking for an amazing house for peaceful entertaining - you have found it! This 3 bedroom 2 full bathroom pool home features an open concept floor plan, split bedrooms and 4 different sets of sliders to access the caged saltwater pool. This home offers multiple entertaining areas, a formal dining room, breakfast nook, a huge great room and a formal living area that could be used for a comfy space, home office or play area. This home is centrally located between SR70 and SR64, minutes from downtown Bradenton, Lakewood Ranch, Sarasota and IMG Academy, Anna Maria Island and the beaches. Convenient amenities are a stones throw - restaurants, Walmart, Aldi, Publix, BJ's Warehouse, Gas and US75 is approx 10 minutes away - so this home is a commuters dream. Beautiful ceramic tile throughout, an indoor laundry room and lots of natural light make this home extra inviting. And, this home has no neighbors to the rear - the backyard is beautiful and park like, very quiet and private.
Location
State FL
County Manatee
Community Wallingford
Zoning PDR
Direction E
Rooms
Other Rooms Family Room, Formal Dining Room Separate, Great Room
Interior
Interior Features Ceiling Fans(s), Coffered Ceiling(s), Eat-in Kitchen, High Ceilings, Kitchen/Family Room Combo, Living Room/Dining Room Combo, Master Bedroom Main Floor, Open Floorplan, Split Bedroom, Vaulted Ceiling(s), Walk-In Closet(s), Window Treatments
Heating Central
Cooling Central Air
Flooring Carpet, Ceramic Tile
Furnishings Unfurnished
Fireplace false
Appliance Dishwasher, Disposal, Dryer, Electric Water Heater, Exhaust Fan, Microwave, Range, Range Hood, Refrigerator, Washer
Laundry Inside
Exterior
Exterior Feature Irrigation System, Lighting, Sidewalk, Sliding Doors, Sprinkler Metered
Garage Spaces 2.0
Pool Child Safety Fence, Gunite, In Ground, Lighting, Salt Water, Screen Enclosure
Community Features Deed Restrictions, Irrigation-Reclaimed Water, Sidewalks
Utilities Available Cable Available, Cable Connected, Electricity Connected, Fire Hydrant, Public, Sewer Connected, Sprinkler Meter, Sprinkler Recycled, Street Lights, Water Connected
View Trees/Woods
Roof Type Shingle
Porch Covered, Enclosed, Front Porch, Rear Porch, Screened
Attached Garage true
Garage true
Private Pool Yes
Building
Lot Description Landscaped, Level, Private, Sidewalk, Paved
Entry Level One
Foundation Slab
Lot Size Range 0 to less than 1/4
Builder Name Fox Chase
Sewer Public Sewer
Water Public
Architectural Style Contemporary, Ranch
Structure Type Block, Stucco
New Construction false
Construction Status Financing
Others
Pets Allowed Yes
HOA Fee Include Common Area Taxes, Maintenance Grounds
Senior Community No
Ownership Fee Simple
Monthly Total Fees $37
Acceptable Financing Cash, Conventional, FHA, VA Loan
Membership Fee Required Required
Listing Terms Cash, Conventional, FHA, VA Loan
Special Listing Condition None
Read Less

© 2025 My Florida Regional MLS DBA Stellar MLS. All Rights Reserved.
Bought with BERKSHIRE HATHAWAY HOMESERVICE



