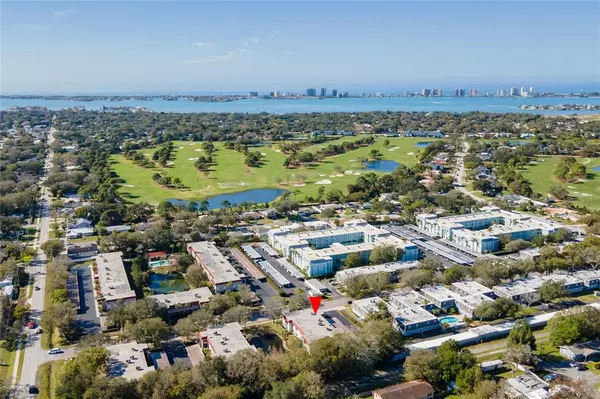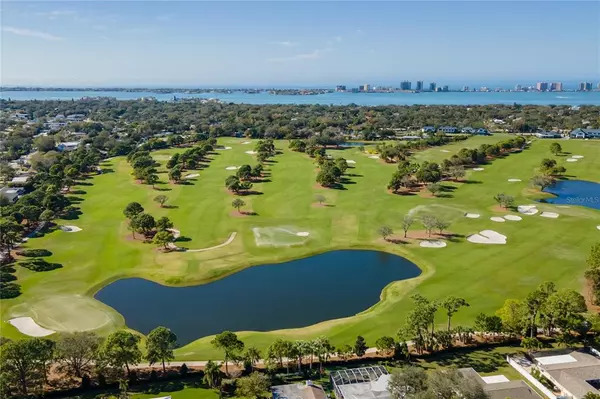For more information regarding the value of a property, please contact us for a free consultation.
1753 BELLEAIR FOREST DR #D4 Belleair, FL 33756
Want to know what your home might be worth? Contact us for a FREE valuation!

Our team is ready to help you sell your home for the highest possible price ASAP
Key Details
Sold Price $299,900
Property Type Condo
Sub Type Condominium
Listing Status Sold
Purchase Type For Sale
Square Footage 1,269 sqft
Price per Sqft $236
Subdivision Bel-Forest Manor Condo
MLS Listing ID U8189289
Sold Date 03/09/23
Bedrooms 2
Full Baths 2
Condo Fees $530
HOA Y/N No
Originating Board Stellar MLS
Year Built 1989
Annual Tax Amount $2,585
Lot Size 1.000 Acres
Acres 1.0
Property Description
Welcome to this beautifully updated 2 bedroom 2 bathroom condo in Belleair! Close to beaches, golfing, restaurants and shopping! The kitchen is a chef's delight! The kitchen features beautiful pink granite with gray quartz veining countertops and cream wood cabinets which include glass displays so you can display your beautiful China. The kitchen island is a beautiful walnut wood that features a sleek hood and cooktop. Opposite the island is a beautiful farmhouse sink. There is a built-in pantry that blends seamlessly with the rest of the kitchen cabinets. The unit features raised ceilings, recessed lighting, and crown molding throughout. There are hurricane windows and Bali Plantation Shutters. New Pier White wood plank porcelain flooring made in brazil. Brand new vanity in the master bathroom 2023. Honeywell updated ProSeries thermostat. Entire unit water filtration system. Brand new water heater. The unit overlooks mature landscaping and a pond. Welcome Home!
Location
State FL
County Pinellas
Community Bel-Forest Manor Condo
Interior
Interior Features Ceiling Fans(s), Crown Molding, High Ceilings, Kitchen/Family Room Combo, Living Room/Dining Room Combo, Master Bedroom Main Floor, Open Floorplan, Solid Surface Counters, Solid Wood Cabinets, Split Bedroom, Stone Counters, Thermostat, Walk-In Closet(s), Window Treatments
Heating Central, Electric
Cooling Central Air
Flooring Ceramic Tile, Tile
Fireplace false
Appliance Cooktop, Dishwasher, Disposal, Dryer, Electric Water Heater, Freezer, Ice Maker, Range Hood, Refrigerator, Washer, Water Filtration System
Laundry Inside, Laundry Closet
Exterior
Exterior Feature Sidewalk
Parking Features Covered
Community Features Pool
Utilities Available BB/HS Internet Available, Cable Connected, Electricity Connected, Public, Sewer Connected, Street Lights, Water Connected
View Y/N 1
View Trees/Woods
Roof Type Concrete
Garage false
Private Pool No
Building
Lot Description Corner Lot, Near Golf Course, Paved
Story 1
Entry Level One
Foundation Block
Lot Size Range 1 to less than 2
Sewer Public Sewer
Water Public
Structure Type Block
New Construction false
Schools
Elementary Schools Mildred Helms Elementary-Pn
Middle Schools Largo Middle-Pn
High Schools Largo High-Pn
Others
Pets Allowed No
HOA Fee Include Cable TV,Pool,Internet,Maintenance Structure,Maintenance Grounds,Pool,Sewer,Trash,Water
Senior Community No
Ownership Condominium
Monthly Total Fees $530
Acceptable Financing Cash, Conventional, FHA, VA Loan
Membership Fee Required Required
Listing Terms Cash, Conventional, FHA, VA Loan
Special Listing Condition None
Read Less

© 2025 My Florida Regional MLS DBA Stellar MLS. All Rights Reserved.
Bought with DALTON WADE INC



