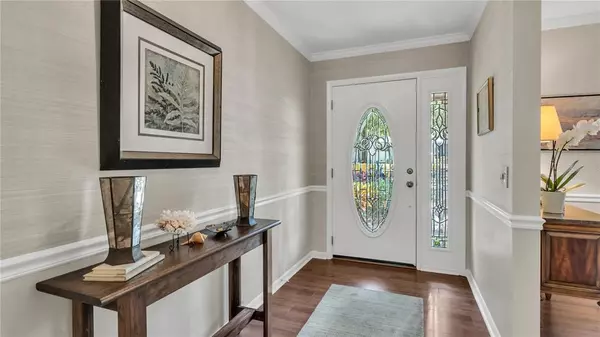For more information regarding the value of a property, please contact us for a free consultation.
722 PENNY LN Lakeland, FL 33813
Want to know what your home might be worth? Contact us for a FREE valuation!

Our team is ready to help you sell your home for the highest possible price ASAP
Key Details
Sold Price $517,500
Property Type Single Family Home
Sub Type Single Family Residence
Listing Status Sold
Purchase Type For Sale
Square Footage 2,877 sqft
Price per Sqft $179
Subdivision Whispering Hills
MLS Listing ID L4933703
Sold Date 03/06/23
Bedrooms 4
Full Baths 2
Half Baths 1
Construction Status Appraisal,Financing,Inspections
HOA Y/N No
Originating Board Stellar MLS
Year Built 1972
Annual Tax Amount $4,384
Lot Size 0.360 Acres
Acres 0.36
Lot Dimensions 120x130
Property Description
Your new home is waiting for you on Penny Lane! This stunning 4 bedroom, 2.5 bathroom ranch style POOL home is one that you simply have to see in person to appreciate all that it has to offer! Sitting on a beautiful tree-shaded lot on a cul-de-sac in the sought after area of Cleveland Heights, you will love the curb appeal and location of this home. As you enter the home, you are greeting by a welcoming foyer with timeless grass-cloth style wall paper and chair molding. No detail has been overlooked when it comes to the design of this immaculate home! There is crown molding and gorgeous wood style laminate flooring, in addition to nicely updated fixtures and pleasing fresh paint colors throughout. The layout of this floor plan lends itself to comfortable living and easy entertaining! A charming bay window serves as the focal point of the spacious formal living room, which leads to a large traditional dining room with decorative columns and access to the kitchen. The remodeled kitchen is a showstopper, complete with everything you would expect in a home of this caliber – quartz countertops, white cabinetry, upgraded stainless steel appliances, undermount lighting and backsplash – plus a breakfast bar, a window overlooking the pool, and a desk area that is perfect for a coffee or wine bar! The family room is inviting and comfortable, and leads to an amazing bonus room with wet bar, access to the pool and great natural light through the new windows and doors. Out back, you can enjoy all that Florida living has to offer, with a 23x16 pool, a covered porch with birdcage, and a fully fenced yard. After a long day, you will have a wonderful place to escape, as you retreat to the luxurious master bedroom with two closets and a nicely updated en-suite bathroom, featuring a walk-in shower and granite countertop vanity. Down the hall, there are two other large bedrooms with ample closet space and custom built-ins, as well as a full guest bathroom. The fourth bedroom with private half bath is currently used as an office, and is located on the other side of the home, next to the the indoor utility room with storage, garage access and washer/dryer included. Key updates include brand new screens on the pool cage, in addition to a new roof and updated plumbing both completed in 2018. You will enjoy a great quality of life in this area, with sidewalks, no through traffic, and no HOA, plus easy access to Lake Hollingsworth, popular parks, shopping, grocery stores, the Polk Parkway and more!
Location
State FL
County Polk
Community Whispering Hills
Zoning R-1
Rooms
Other Rooms Bonus Room, Inside Utility
Interior
Interior Features Built-in Features, Eat-in Kitchen, Living Room/Dining Room Combo, Wet Bar
Heating Central
Cooling Central Air
Flooring Laminate, Tile, Wood
Fireplace false
Appliance Dishwasher, Dryer, Microwave, Range, Refrigerator, Washer
Laundry Laundry Room
Exterior
Exterior Feature Sidewalk
Parking Features Driveway, Garage Door Opener
Garage Spaces 2.0
Fence Fenced
Pool In Ground, Screen Enclosure
Utilities Available BB/HS Internet Available, Cable Available, Electricity Connected, Public, Water Connected
Roof Type Shingle
Porch Patio, Screened
Attached Garage true
Garage true
Private Pool Yes
Building
Lot Description Cul-De-Sac, City Limits, Street Dead-End, Paved
Story 1
Entry Level One
Foundation Block
Lot Size Range 1/4 to less than 1/2
Sewer Septic Tank
Water Public
Architectural Style Ranch
Structure Type Block, Stucco
New Construction false
Construction Status Appraisal,Financing,Inspections
Schools
Elementary Schools Carlton Palmore Elem
Middle Schools Southwest Middle School
High Schools Lakeland Senior High
Others
Senior Community No
Ownership Fee Simple
Acceptable Financing Cash, Conventional, FHA, VA Loan
Listing Terms Cash, Conventional, FHA, VA Loan
Special Listing Condition None
Read Less

© 2024 My Florida Regional MLS DBA Stellar MLS. All Rights Reserved.
Bought with CROSBY & ASSOCIATES, INC.
GET MORE INFORMATION




