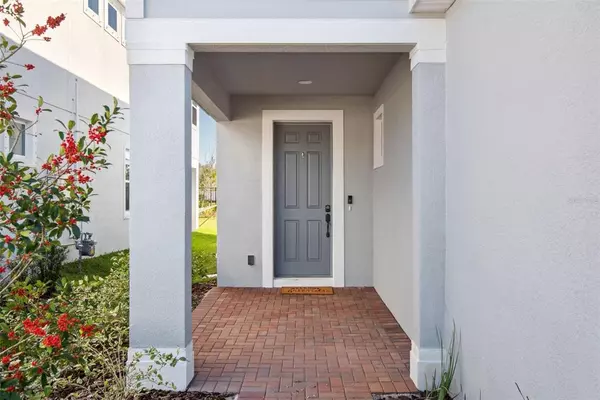For more information regarding the value of a property, please contact us for a free consultation.
5639 DEL CORONADO DR Apollo Beach, FL 33572
Want to know what your home might be worth? Contact us for a FREE valuation!

Our team is ready to help you sell your home for the highest possible price ASAP
Key Details
Sold Price $485,000
Property Type Single Family Home
Sub Type Single Family Residence
Listing Status Sold
Purchase Type For Sale
Square Footage 2,532 sqft
Price per Sqft $191
Subdivision Waterset Ph 5A-2B & 5B-1
MLS Listing ID T3423439
Sold Date 03/02/23
Bedrooms 4
Full Baths 3
Construction Status Inspections
HOA Fees $7/ann
HOA Y/N Yes
Originating Board Stellar MLS
Year Built 2022
Annual Tax Amount $3,686
Lot Size 5,662 Sqft
Acres 0.13
Lot Dimensions 35x122
Property Description
This is the perfect home for buyers who want the peace of mind that comes with new construction without the wait. Gorgeous curb appeal welcomes you and your guests as timeless brick pavers extend from the driveway to the covered front entrance. The Barcelona model by Park Square Homes has a well-designed floor plan that maximizes every inch of space. You will appreciate all the added details that make this home so special including a designer gourmet kitchen, custom plantation shutters, and luxury waterproof vinyl plank floors throughout the entire first floor and on the stairs. To the right of the entry way behind double doors, the private office/flex space provides a perfect space for a home office, fully equipped with cat 5 wiring and up to 5 gig fiber optic available through Frontier. A full bathroom with tub/shower combo sits just off the office/flex room, making this space ideal for a guest suite as well. The center of the home is where this house really shines! It features an open and bright living room/dining room/ kitchen combo, perfect for family gatherings. The gourmet kitchen is truly the high-light of the house with its large center island, quartz counter tops, stainless steel appliances, wall mounted oven, and gas cook top with a vented hood. Rounding out the downstairs, the laundry room includes a new washer and dryer and offers convenient access to the two-car garage. Families will love the layout of the upstairs with its split floor plan. A large loft in the center of the upstairs separates the owner's suite from the two guest bedrooms and second guest bathroom. The substantial master bedroom suite will not disappoint with its enormous walk-in closet and luxury owner's bath featuring a walk-in shower glass enclosure and separate soaking tub, his and hers vanities on opposite walls, and a private water closet. Barely used appliances including the tankless gas water heater are still under warranty. The home has no rear neighbors and is located in the sought-after community of Waterset which offers an abundance of community events such as food truck rallies and Easter egg hunts for you to enjoy year-round. The amenities are endless, including a resort style pool with two slides, a heated lap pool, a pool by the cafe, (a fourth pool is currently being built), 2 fitness centers, dog parks, splash park, 2 clubhouses, the Landing Cafe, over 12 miles of running/biking trails, nature preserves, an amphitheater, basketball, volleyball, and pickleball courts, and multiple playgrounds. Waterset even has a sports complex under way! With so many available activities, you may never want to leave the community, but if you do, you have easy access to I-75 to get to Tampa, St.Pete, and some of the most beautiful beaches in the world within 30 minutes.
Location
State FL
County Hillsborough
Community Waterset Ph 5A-2B & 5B-1
Zoning PD
Interior
Interior Features Ceiling Fans(s), Eat-in Kitchen, Kitchen/Family Room Combo, Living Room/Dining Room Combo, Master Bedroom Upstairs, Open Floorplan, Stone Counters, Walk-In Closet(s), Window Treatments
Heating Central
Cooling Central Air
Flooring Vinyl
Fireplace false
Appliance Built-In Oven, Cooktop, Dishwasher, Disposal, Dryer, Microwave, Range Hood, Refrigerator, Washer
Laundry Inside, Laundry Room
Exterior
Exterior Feature Hurricane Shutters, Irrigation System, Lighting, Sidewalk, Sliding Doors
Garage Spaces 2.0
Pool Other
Community Features Community Mailbox, Deed Restrictions, Fitness Center, Park, Playground, Pool, Restaurant, Sidewalks, Tennis Courts
Utilities Available BB/HS Internet Available, Cable Available, Electricity Connected, Natural Gas Connected
Amenities Available Basketball Court, Clubhouse, Fence Restrictions, Fitness Center, Park, Pickleball Court(s), Playground, Pool, Recreation Facilities, Tennis Court(s), Trail(s)
Roof Type Shingle
Porch Covered
Attached Garage true
Garage true
Private Pool No
Building
Story 2
Entry Level Two
Foundation Slab
Lot Size Range 0 to less than 1/4
Sewer Public Sewer
Water None
Architectural Style Key West
Structure Type Stucco
New Construction false
Construction Status Inspections
Others
Pets Allowed Yes
HOA Fee Include Pool, Pool, Recreational Facilities
Senior Community No
Ownership Fee Simple
Monthly Total Fees $7
Acceptable Financing Cash, Conventional, FHA, VA Loan
Membership Fee Required Required
Listing Terms Cash, Conventional, FHA, VA Loan
Special Listing Condition None
Read Less

© 2024 My Florida Regional MLS DBA Stellar MLS. All Rights Reserved.
Bought with EXP REALTY LLC



