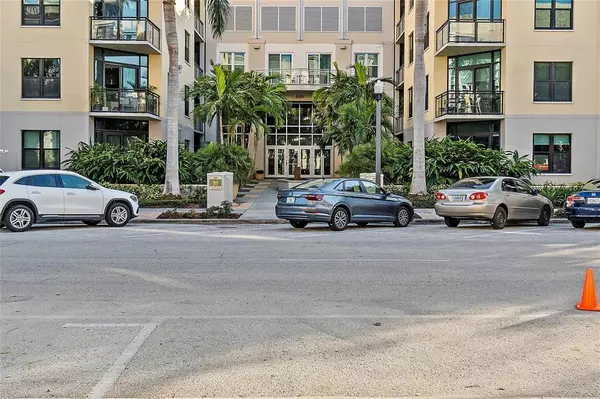For more information regarding the value of a property, please contact us for a free consultation.
400 4TH AVE S #809 St Petersburg, FL 33701
Want to know what your home might be worth? Contact us for a FREE valuation!

Our team is ready to help you sell your home for the highest possible price ASAP
Key Details
Sold Price $951,000
Property Type Condo
Sub Type Condominium
Listing Status Sold
Purchase Type For Sale
Square Footage 1,493 sqft
Price per Sqft $636
Subdivision Sage The Condo
MLS Listing ID A4552376
Sold Date 12/27/22
Bedrooms 2
Full Baths 2
HOA Fees $944/mo
HOA Y/N Yes
Originating Board Stellar MLS
Year Built 2007
Annual Tax Amount $7,095
Property Description
Beautifully remodeled northeast corner condominium awaits you at The Sage! From you balcony you may view Tampa Bay, Dali Museum, and Al Lang Stadium. Tropicana Field is a few short blocks away. Presenting an 8th floor, 2 bedroom, 2 bath, plus den unit containing 1493 square feet. The unit has hardwood flooring in the main living areas with carpeting in the bedrooms. Custom woodwork including coffered ceilings provides a very coastal Florida feel. The updated and expanded kitchen highlights 36" high Carrera marble countertops, Samsung AKG refrigerator with large WiFi screen, Bosch Silence Plus dishwasher, Kitchen Aid convection oven and microwave stack, and a Whirlpool Gold induction stovetop. The primary bathroom was updated during 2017. Also during 2017, a new Carrier HVAC system with 4" HEPA filter system was installed as well as a stainless steel HTP hot water heater. Included in the sale are 2 garage parking spaces located on the third floor as well as a separate storage unit. The Sage is pet friendly, offers after hours concierge, valet dry cleaning service, heated pool, state of the art fitness room, outdoor kitchen/grill, and community room.
Location
State FL
County Pinellas
Community Sage The Condo
Direction S
Rooms
Other Rooms Den/Library/Office, Family Room, Storage Rooms
Interior
Interior Features Ceiling Fans(s), Coffered Ceiling(s), Crown Molding, Living Room/Dining Room Combo, Solid Wood Cabinets, Stone Counters, Thermostat, Walk-In Closet(s), Window Treatments
Heating Electric
Cooling Central Air
Flooring Carpet, Hardwood, Tile
Fireplace false
Appliance Convection Oven, Cooktop, Dishwasher, Disposal, Dryer, Electric Water Heater, Exhaust Fan, Ice Maker, Microwave, Range Hood, Refrigerator, Washer, Water Filtration System, Water Purifier, Water Softener
Exterior
Exterior Feature Balcony, Outdoor Grill, Outdoor Kitchen
Parking Features Assigned
Garage Spaces 2.0
Pool Other
Community Features Pool
Utilities Available BB/HS Internet Available, Cable Available, Electricity Connected
Amenities Available Fitness Center, Pool, Recreation Facilities, Security
View Y/N 1
View City
Roof Type Membrane
Attached Garage true
Garage true
Private Pool No
Building
Lot Description City Limits, Sidewalk, Paved
Story 12
Entry Level One
Foundation Slab
Sewer Public Sewer
Water Public
Structure Type Block, Concrete, Stucco
New Construction false
Others
Pets Allowed Yes
HOA Fee Include Common Area Taxes, Pool, Escrow Reserves Fund, Fidelity Bond, Insurance, Internet, Maintenance Structure, Maintenance Grounds, Maintenance, Management, Pool, Recreational Facilities, Security, Sewer, Trash, Water
Senior Community No
Ownership Condominium
Monthly Total Fees $944
Acceptable Financing Cash, Conventional
Membership Fee Required Required
Listing Terms Cash, Conventional
Num of Pet 2
Special Listing Condition None
Read Less

© 2024 My Florida Regional MLS DBA Stellar MLS. All Rights Reserved.
Bought with KELLER WILLIAMS GULFSIDE RLTY



