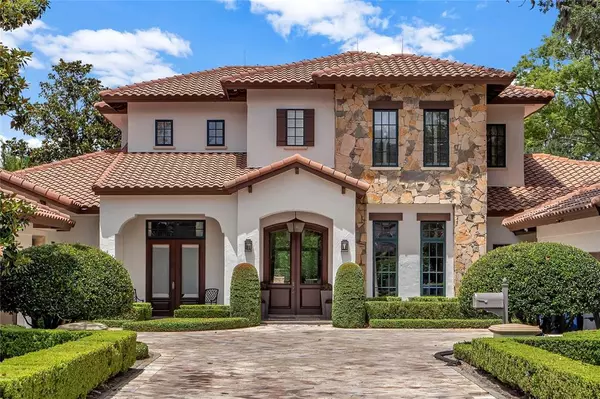For more information regarding the value of a property, please contact us for a free consultation.
1231 VIA SALERNO Winter Park, FL 32789
Want to know what your home might be worth? Contact us for a FREE valuation!

Our team is ready to help you sell your home for the highest possible price ASAP
Key Details
Sold Price $4,100,000
Property Type Single Family Home
Sub Type Single Family Residence
Listing Status Sold
Purchase Type For Sale
Square Footage 5,633 sqft
Price per Sqft $727
Subdivision Cloister Grove Sub
MLS Listing ID O6024742
Sold Date 06/10/22
Bedrooms 5
Full Baths 5
Half Baths 1
Construction Status No Contingency
HOA Y/N No
Year Built 2004
Annual Tax Amount $25,053
Lot Size 0.460 Acres
Acres 0.46
Lot Dimensions 120X165
Property Description
2004 Olde World Tuscan style residence with oversized lot on premier street in the Via's... Elegant Mediterranean with flexible floor plan including downstairs master and guest suite, kitchen, family room, and formal living and dining rooms. Plus, upstairs has 3 bedrooms and open loft/bonus room... One-owner home purchased directly from the builder... Well-maintained, however, with 2005 decor including original kitchen and baths, flooring, lighting, etc., so buyers can come in and update home to make it their own style in today's market. Outdoor living includes rear lanai open to pool area and private fenced yard. Wonderful location in the heart of the Via's on beautiful tree-line brick street.
Location
State FL
County Orange
Community Cloister Grove Sub
Zoning R-1AA
Rooms
Other Rooms Bonus Room, Breakfast Room Separate, Den/Library/Office, Family Room, Formal Dining Room Separate, Formal Living Room Separate, Inside Utility
Interior
Interior Features Cathedral Ceiling(s), Ceiling Fans(s), Central Vaccum, Eat-in Kitchen, Kitchen/Family Room Combo, Master Bedroom Main Floor, Split Bedroom, Vaulted Ceiling(s), Walk-In Closet(s), Wet Bar
Heating Central, Electric, Heat Pump, Zoned
Cooling Central Air, Zoned
Flooring Brick, Carpet, Tile, Slate, Wood
Fireplaces Type Gas, Family Room, Other
Furnishings Unfurnished
Fireplace true
Appliance Dishwasher, Disposal, Electric Water Heater, Microwave, Range, Range Hood, Refrigerator
Laundry Inside
Exterior
Exterior Feature Balcony, Irrigation System
Parking Features Garage Door Opener, Garage Faces Side
Garage Spaces 3.0
Pool Indoor
Utilities Available Cable Available, Electricity Connected, Public, Street Lights
Amenities Available Fence Restrictions
Roof Type Tile
Porch Porch
Attached Garage true
Garage true
Private Pool Yes
Building
Lot Description City Limits, Level, Street Brick
Entry Level Two
Foundation Slab
Lot Size Range 1/4 to less than 1/2
Sewer Public Sewer
Water Public
Architectural Style Mediterranean
Structure Type Block, Stone, Stucco
New Construction false
Construction Status No Contingency
Schools
Elementary Schools Lakemont Elem
Middle Schools Maitland Middle
High Schools Winter Park High
Others
Senior Community No
Ownership Fee Simple
Special Listing Condition None
Read Less

© 2024 My Florida Regional MLS DBA Stellar MLS. All Rights Reserved.
Bought with PREMIER SOTHEBY'S INTL. REALTY



