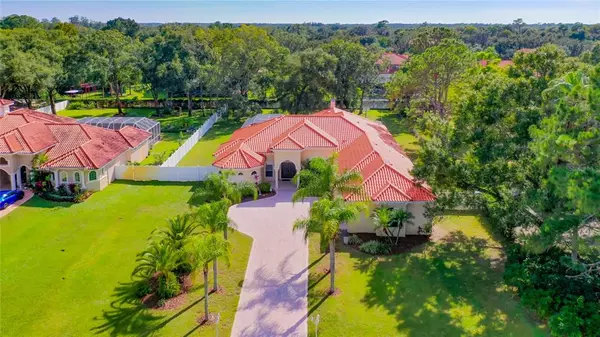For more information regarding the value of a property, please contact us for a free consultation.
8610 VIVIAN BASS WAY Odessa, FL 33556
Want to know what your home might be worth? Contact us for a FREE valuation!

Our team is ready to help you sell your home for the highest possible price ASAP
Key Details
Sold Price $1,030,000
Property Type Single Family Home
Sub Type Single Family Residence
Listing Status Sold
Purchase Type For Sale
Square Footage 4,452 sqft
Price per Sqft $231
Subdivision Keystone Groves
MLS Listing ID T3338937
Sold Date 05/31/22
Bedrooms 5
Full Baths 4
Construction Status Appraisal,Financing,Inspections
HOA Y/N No
Year Built 2006
Annual Tax Amount $4,214
Lot Size 0.760 Acres
Acres 0.76
Property Description
A Real Opportunity. This beautiful 5 bedroom+den+game room home situated on almost an acre of luscious landscaping in the renowned area of Odessa! This estate boasts a brick paved driveway, stone covered veranda, grand foyer w/ Mahogany doors, travertine floors, art niche and custom medallion, gourmet eat in kitchen w/crowned, cherry stained cabinetry, travertine backsplash and floors, coffered ceilings w/wood beams, granite breakfast bar/countertops, island w/veggie sink, top of the line appliances including Viking54+ wine cellar, Thermador 4 burner gas stove with griddle, Thermador convection oven, dishwasher and refrigerator and walk in pantry, family room w/gas fireplace, travertine floors, faux paint and two sets of double French doors leading to the paved, heated pool w/fountain, oversized spa, outdoor kitchen w/granite countertops, travertine backsplash and Jenn-Aire grill, outdoor gas fireplace w/stone mantle, master bedroom with Brazilian hardwood floors, his/hers closets with built ins and vast sitting area w/hardwood floors and double French door exit to pool area, master bath w/ double sinks, granite countertops, marble floors, garden Jacuzzi tub w/granite step up and walk in shower w/dual heads, two guest suites offer frieze carpeting and their own separate baths w/granite countertops and travertine floors, game room w/French doors, travertine floors w/medallion, double trey ceilings, faux paint and double sets of sliders to pool area, cosmic den w/ double doors, hardwood floors and more! 2 ACs replaced 2 years ago. Remediated Sinkhole with Full Repair Report
Location
State FL
County Hillsborough
Community Keystone Groves
Zoning ASC-1
Interior
Interior Features Built-in Features, Coffered Ceiling(s), Eat-in Kitchen, High Ceilings, Kitchen/Family Room Combo, Living Room/Dining Room Combo
Heating Central
Cooling Central Air
Flooring Carpet, Ceramic Tile
Fireplaces Type Family Room, Other
Fireplace true
Appliance Built-In Oven, Cooktop, Exhaust Fan, Range Hood, Refrigerator
Exterior
Exterior Feature Fence, Irrigation System, Outdoor Kitchen, Sliding Doors, Storage
Parking Features Driveway, Garage Faces Side
Garage Spaces 3.0
Fence Vinyl
Pool Deck, Gunite
Utilities Available BB/HS Internet Available, Cable Available, Electricity Available, Electricity Connected, Natural Gas Available, Natural Gas Connected
Roof Type Tile
Attached Garage true
Garage true
Private Pool Yes
Building
Entry Level One
Foundation Slab
Lot Size Range 1/2 to less than 1
Sewer Septic Tank
Water Well
Structure Type Block
New Construction false
Construction Status Appraisal,Financing,Inspections
Schools
Elementary Schools Mckitrick-Hb
Middle Schools Martinez-Hb
High Schools Sickles-Hb
Others
Senior Community No
Ownership Fee Simple
Membership Fee Required None
Special Listing Condition None
Read Less

© 2025 My Florida Regional MLS DBA Stellar MLS. All Rights Reserved.
Bought with MAMMOTH REALTY, LLC



