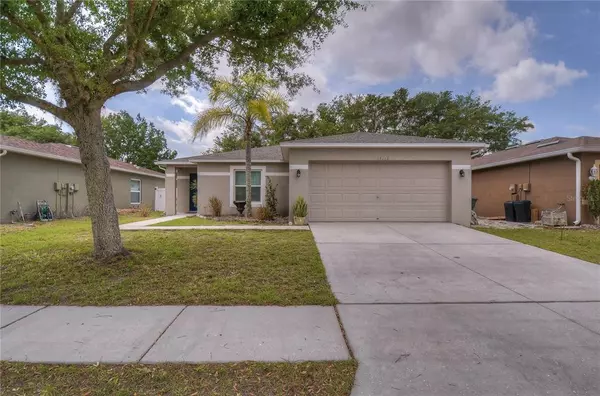For more information regarding the value of a property, please contact us for a free consultation.
13628 TRAMORE DR Odessa, FL 33556
Want to know what your home might be worth? Contact us for a FREE valuation!

Our team is ready to help you sell your home for the highest possible price ASAP
Key Details
Sold Price $365,000
Property Type Single Family Home
Sub Type Single Family Residence
Listing Status Sold
Purchase Type For Sale
Square Footage 1,612 sqft
Price per Sqft $226
Subdivision Ashley Lakes Ph 01
MLS Listing ID T3365363
Sold Date 05/25/22
Bedrooms 3
Full Baths 2
Construction Status Inspections
HOA Fees $33/qua
HOA Y/N Yes
Year Built 2004
Annual Tax Amount $3,782
Lot Size 6,098 Sqft
Acres 0.14
Property Description
Fantastic 3/2/2 Nicely Updated home in the heart of Odessa with LOW HOA AND NO CDD and over 1600sq ft! NEW ROOF 2022, Newer AC 2019, ALL windows and doors 2019, and Fully Fenced! Come enjoy Vinyl flooring (2022) throughout the family room, hall, and all bedrooms along with clean and fresh interior paint! This gorgeous home features real, lovely solid cherry cabinetry, tons of counter space, a huge dinette area, and plenty of room for an extra-large, portable prep island! Enjoy a very large master suite with a walk-in closet and an en suite bath featuring his/her sinks and pristine shower/tub combo. Fluff and fold in style in your amply sized inside utility room! Step into the expansive fully fenced (6' PVC) backyard that is super private and has two trees just crying for a hammock to be strung between them! Ashley Lakes is a wonderful neighborhood in the heart of a vast amount of brand new high-end shopping, dining, and a short drive to the Suncoast Parkway/Veterans Expressway. You will love the A-rated schools of Trinity and a plethora of entertainment at your fingertips. There are playgrounds aplenty and so much more to enjoy here.
Location
State FL
County Pasco
Community Ashley Lakes Ph 01
Zoning MPUD
Interior
Interior Features Ceiling Fans(s), Eat-in Kitchen, Kitchen/Family Room Combo, Master Bedroom Main Floor, Open Floorplan, Solid Wood Cabinets, Thermostat, Walk-In Closet(s)
Heating Central
Cooling Central Air
Flooring Ceramic Tile, Laminate
Fireplace false
Appliance Dishwasher, Dryer, Microwave, Range, Refrigerator, Washer
Laundry In Kitchen
Exterior
Exterior Feature Fence, Lighting, Sidewalk
Parking Features Driveway, Garage Door Opener
Garage Spaces 2.0
Fence Vinyl
Utilities Available Cable Connected, Electricity Connected, Sewer Connected, Street Lights, Water Connected
View Trees/Woods
Roof Type Shingle
Porch Covered, Front Porch
Attached Garage true
Garage true
Private Pool No
Building
Lot Description Sidewalk, Paved
Story 1
Entry Level One
Foundation Slab
Lot Size Range 0 to less than 1/4
Sewer Public Sewer
Water Public
Architectural Style Florida
Structure Type Block, Concrete, Stucco
New Construction false
Construction Status Inspections
Schools
Elementary Schools Odessa Elementary
Middle Schools Seven Springs Middle-Po
High Schools J.W. Mitchell High-Po
Others
Pets Allowed Yes
Senior Community No
Ownership Fee Simple
Monthly Total Fees $33
Acceptable Financing Cash, Conventional, FHA, VA Loan
Membership Fee Required Required
Listing Terms Cash, Conventional, FHA, VA Loan
Special Listing Condition None
Read Less

© 2024 My Florida Regional MLS DBA Stellar MLS. All Rights Reserved.
Bought with FLORIDA DREAM TEAM REALTY SERV



