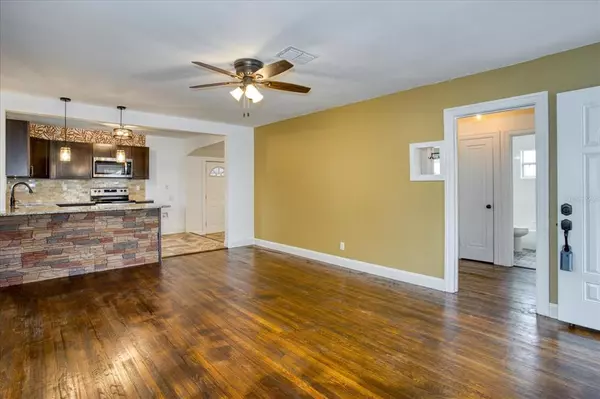For more information regarding the value of a property, please contact us for a free consultation.
4518 3RD AVE S St Petersburg, FL 33711
Want to know what your home might be worth? Contact us for a FREE valuation!

Our team is ready to help you sell your home for the highest possible price ASAP
Key Details
Sold Price $329,000
Property Type Single Family Home
Sub Type Single Family Residence
Listing Status Sold
Purchase Type For Sale
Square Footage 752 sqft
Price per Sqft $437
Subdivision Halls Central Ave 3
MLS Listing ID U8146709
Sold Date 04/22/22
Bedrooms 2
Full Baths 1
Construction Status Appraisal
HOA Y/N No
Year Built 1941
Annual Tax Amount $1,215
Lot Size 5,662 Sqft
Acres 0.13
Lot Dimensions 45x127
Property Description
Pending, Accepting backup offers! Schedule your showing and submit your offer today! BRAND NEW A/C!! Schedule your showing today! CLASSIC, FULLY RENOVATED, SUPER CUTE COTTAGE/HOME, (Move-In-Ready) tucked into a quiet street has two bedrooms, one bath with a large screened back patio, and infinite charm. Located in the heart of “Sunshine City” ST. PETERSBURG. Short drive to fabulous Downtown Museums, Dining, Theaters, Shopping, Recreation, Schools and much more, Gorgeous Treasure Island and St. Pete Beach (which was recently named Trip Advisor's #1 beach), Tropicana Field (Rays Baseball), MLB Blue Jays and Phillies Spring Training, Stetson University and the Skyway Bridge. NEW: Roof (2019), Energy Efficient Hurricane Impact Windows, Hot Water Tank, Stainless Steel Dishwasher, Microwave and Stove, Granite Kitchen Counter Tops, Solid Wood Kitchen Cabinets, Marble Backsplash, Tile Floors/Kitchen/Dining, Bathroom Vanity Top/Tile Floor, Paint Inside/Outside, Steel Front Door, Blinds, Garage Door, Hardie-Board Siding, and shady Front Porch, which is destined to be your new happy place. Detached 1.5 Car Garage with alley access, plenty of room for a pool in the oversized, fenced backyard with street/alley access AND gated access for a boat, Camper, RV, etc. This home has been tent/fumigated for termites and has a transferable warranty, NO FLOOD INSURANCE or HOA REQUIRED. A NEW Central A/C system is being installed in March 2022 and is included in the sale!! This GEM is a must-see! Call now for your private showing.
Location
State FL
County Pinellas
Community Halls Central Ave 3
Direction S
Interior
Interior Features Ceiling Fans(s), Kitchen/Family Room Combo, Open Floorplan, Solid Wood Cabinets, Stone Counters, Thermostat
Heating Central, Electric
Cooling Central Air
Flooring Tile, Wood
Furnishings Unfurnished
Fireplace false
Appliance Dishwasher, Disposal, Electric Water Heater
Exterior
Exterior Feature Balcony, Fence, Lighting, Sidewalk
Parking Features Driveway
Garage Spaces 2.0
Utilities Available Cable Connected, Electricity Connected, Phone Available, Sewer Connected, Street Lights, Water Connected
Roof Type Shingle
Attached Garage false
Garage true
Private Pool No
Building
Story 1
Entry Level One
Foundation Crawlspace
Lot Size Range 0 to less than 1/4
Sewer Public Sewer
Water Public
Structure Type Wood Frame, Wood Siding
New Construction false
Construction Status Appraisal
Schools
Elementary Schools Madeira Beach Elementary-Pn
Middle Schools Clearwater Intermediate-Pn
High Schools St. Petersburg High-Pn
Others
Pets Allowed Yes
Senior Community No
Ownership Fee Simple
Acceptable Financing Cash, Conventional, FHA, VA Loan
Listing Terms Cash, Conventional, FHA, VA Loan
Special Listing Condition None
Read Less

© 2024 My Florida Regional MLS DBA Stellar MLS. All Rights Reserved.
Bought with KELLER WILLIAMS ST PETE REALTY



