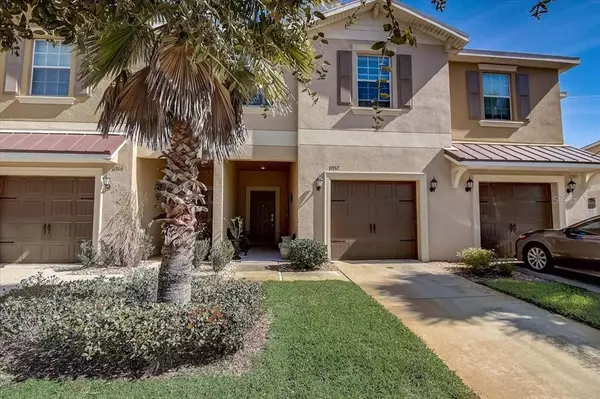For more information regarding the value of a property, please contact us for a free consultation.
11912 GREENGATE DR Hudson, FL 34669
Want to know what your home might be worth? Contact us for a FREE valuation!

Our team is ready to help you sell your home for the highest possible price ASAP
Key Details
Sold Price $266,500
Property Type Townhouse
Sub Type Townhouse
Listing Status Sold
Purchase Type For Sale
Square Footage 1,666 sqft
Price per Sqft $159
Subdivision Verandah Twnhms
MLS Listing ID T3353519
Sold Date 03/18/22
Bedrooms 3
Full Baths 2
Half Baths 1
Construction Status Financing
HOA Fees $190/mo
HOA Y/N Yes
Year Built 2015
Annual Tax Amount $2,483
Lot Size 1,742 Sqft
Acres 0.04
Property Description
Welcome to this beautiful 3 bedroom, 2 1/2 bath plus loft townhome in the highly coveted Verandah community in Hudson. Excellent location just minutes from the Suncoast Parkway and less than 10 miles to the Gulf of Mexico. One of the nicest homes in community is loaded with upgrades from the crown molding, newer laminate flooring and stairs, upgraded appliances, upgraded fixtures, gorgeous tile backsplash with under cabinet lighting, and so much more! One car garage and driveway with room for additional car. Covered entryway leads to the open concept layout with great room and dining room just off the kitchen, and a half bath for guests. Sliders off the kitchen/dining leads out to an oversized patio that has a serene conservation view with pond for privacy and nature enjoyment! Upstairs you'll find three nice sized bedrooms, laundry room and an oversized loft. The master bedroom includes a large walk-in closet and ensuite master bath with double vanity and shower. Maintenance-free community includes water, sewer, trash, building exterior maintenance, exterior grounds maintenance plus offers a fitness center, playground and pool! Close to restaurants, shopping, Publix, and approximately 10 minutes to Hudson Beach. Very low HOA and CDD is included in Taxes.
Location
State FL
County Pasco
Community Verandah Twnhms
Zoning MPUD
Rooms
Other Rooms Attic, Inside Utility, Loft
Interior
Interior Features In Wall Pest System, Living Room/Dining Room Combo, Open Floorplan, Solid Surface Counters, Split Bedroom, Walk-In Closet(s)
Heating Central
Cooling Central Air
Flooring Carpet, Ceramic Tile
Furnishings Unfurnished
Fireplace false
Appliance Dishwasher, Disposal, Dryer, Electric Water Heater, Microwave, Range, Refrigerator, Washer
Laundry Inside
Exterior
Exterior Feature Hurricane Shutters, Irrigation System, Lighting, Sidewalk, Sliding Doors
Parking Features Open
Garage Spaces 1.0
Community Features Deed Restrictions, Fitness Center, Playground, Pool
Utilities Available Cable Available, Electricity Connected, Fire Hydrant, Public, Street Lights
Roof Type Shingle
Porch Covered, Deck, Patio, Porch
Attached Garage true
Garage true
Private Pool No
Building
Lot Description In County, Sidewalk, Paved
Entry Level Two
Foundation Slab
Lot Size Range 0 to less than 1/4
Sewer Public Sewer
Water Public
Architectural Style Florida
Structure Type Block, Stucco
New Construction false
Construction Status Financing
Schools
Elementary Schools Moon Lake-Po
Middle Schools Crews Lake Middle-Po
High Schools Hudson High-Po
Others
Pets Allowed Breed Restrictions, Yes
HOA Fee Include Pool, Maintenance Structure, Maintenance Grounds, Pest Control, Recreational Facilities, Sewer, Trash, Water
Senior Community No
Ownership Fee Simple
Monthly Total Fees $190
Acceptable Financing Cash, Conventional, FHA, VA Loan
Membership Fee Required Required
Listing Terms Cash, Conventional, FHA, VA Loan
Special Listing Condition None
Read Less

© 2025 My Florida Regional MLS DBA Stellar MLS. All Rights Reserved.
Bought with SIGNATURE REALTY ASSOCIATES



