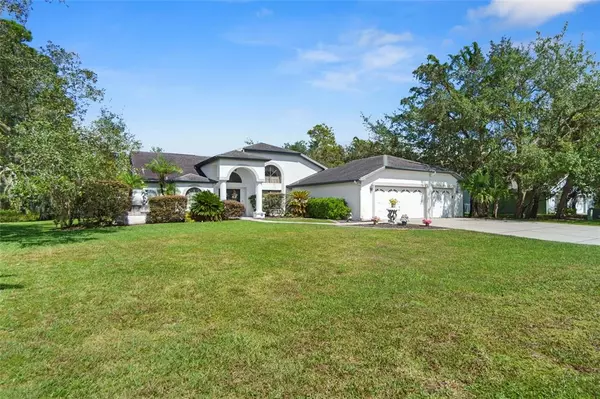For more information regarding the value of a property, please contact us for a free consultation.
10312 RIDGE TOP LOOP Weeki Wachee, FL 34613
Want to know what your home might be worth? Contact us for a FREE valuation!

Our team is ready to help you sell your home for the highest possible price ASAP
Key Details
Sold Price $460,000
Property Type Single Family Home
Sub Type Single Family Residence
Listing Status Sold
Purchase Type For Sale
Square Footage 3,049 sqft
Price per Sqft $150
Subdivision Enclave Of Woodland Waters,The
MLS Listing ID A4513679
Sold Date 02/04/22
Bedrooms 4
Full Baths 3
Construction Status Inspections
HOA Fees $13/ann
HOA Y/N Yes
Year Built 2002
Annual Tax Amount $372
Lot Size 0.550 Acres
Acres 0.55
Property Description
Located inside the gated section of Woodland Waters, ''The Enclave'' is home to only 46 homesites total. This 4 bed, 3 bath, 3 car garage, pool home sits on a half-acre, being sold by the original owner. Custom Built by Royal Coachman with stunning architectural modern/contemporary design. Handicap accessible throughout with wide doorways and walkways. Front entry will catch your attention as you step through the etched glass double entry doors to the foyer showing breathtaking high cathedral ceilings and endless windows of natural lighting encompassing 3049 sf living and 4165 sf total. Ceramic tile covers the majority of the living area. Formal living room, dining room and family room concept. Living room showcases triple pocket sliders with custom windows designed to add detailed character. Family room features a gas fireplace. Kitchen sits at the heart of the home, great for entertaining, 2 breakfast bars, pantry, spacious counter space and cabinets, kitchen nook with French door leading outback to your private oasis. Plant shelves and sliders throughout. 2 Master ensuites or an in-law suite, both with sliders which lead to the pool deck, private baths and walk-in closets. The second ensuite is private and can be closed off from the family room with attached pool bath. Expansive master suite offers large walk-in closet and a 13 x12 sitting room, nursery, 2nd office or make it into your dream closet! Master bath has dual sink vanity, separate Jacuzzi tub and walk-in shower with raised ceilings and seating. Guest bedrooms 3 and 4 are opposite side of the master and have access to their private bath. Indoor laundry room with closets, washtub, cabinets/countertops and shelving. Spacious high profile screened lanai with separate covered area for entertaining on your private outdoor seating. Rinse off under the hot/cold shower before slipping to relax in your oversized Gunite pool. Ample space to add that private outdoor kitchen area you've been longing for. The yard is fully landscaped with decorative curbing and palms. Full irrigation system on a separate well. Garage with attic storage, pull-down stair access, storage cabinets, drawers, work counter and ceiling fan. Oversized 3 garage and 3 car driveway. Chain link fence on side yard for your family pet or play area. Underground utilities and centralized locked mailboxes. 2 A/C's. Low yearly HOA. Private community park with boat ramp and tennis courts. Near all conveniences.
Location
State FL
County Hernando
Community Enclave Of Woodland Waters, The
Zoning PDP
Rooms
Other Rooms Formal Dining Room Separate, Formal Living Room Separate, Inside Utility, Interior In-Law Suite
Interior
Interior Features Cathedral Ceiling(s), Ceiling Fans(s), Eat-in Kitchen, High Ceilings, Master Bedroom Main Floor, Open Floorplan, Split Bedroom, Thermostat, Walk-In Closet(s)
Heating Central, Electric
Cooling Central Air
Flooring Carpet, Ceramic Tile
Fireplaces Type Gas, Family Room
Fireplace true
Appliance Dishwasher, Disposal, Dryer, Electric Water Heater, Microwave, Range, Refrigerator, Washer
Laundry Inside, Laundry Room
Exterior
Exterior Feature Dog Run, Fence, Irrigation System, Outdoor Shower, Rain Gutters, Sliding Doors
Parking Features Driveway, Garage Door Opener, Oversized
Garage Spaces 3.0
Fence Chain Link, Other
Pool Gunite, In Ground, Outside Bath Access, Screen Enclosure
Community Features Deed Restrictions, Gated
Utilities Available Cable Available, Cable Connected, Electricity Connected, Phone Available, Sewer Connected, Sprinkler Well, Street Lights, Underground Utilities, Water Connected
Roof Type Shingle
Porch Rear Porch, Screened
Attached Garage false
Garage true
Private Pool Yes
Building
Lot Description In County, Level, Paved, Private
Story 1
Entry Level One
Foundation Slab
Lot Size Range 1/2 to less than 1
Sewer Septic Tank
Water Public
Architectural Style Contemporary
Structure Type Block,Concrete,Stucco
New Construction false
Construction Status Inspections
Schools
Elementary Schools Winding Waters K8
Middle Schools Winding Waters K-8
High Schools Weeki Wachee High School
Others
Pets Allowed Yes
Senior Community No
Ownership Fee Simple
Monthly Total Fees $64
Acceptable Financing Cash, Conventional, FHA, VA Loan
Membership Fee Required Required
Listing Terms Cash, Conventional, FHA, VA Loan
Num of Pet 4
Special Listing Condition None
Read Less

© 2024 My Florida Regional MLS DBA Stellar MLS. All Rights Reserved.
Bought with RE/MAX MARKETING SPECIALISTS
GET MORE INFORMATION




