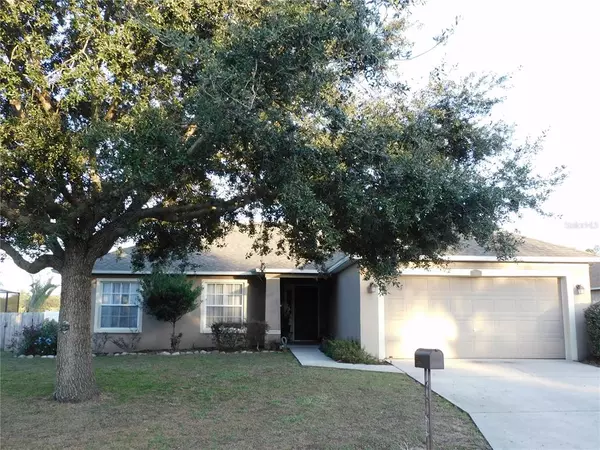For more information regarding the value of a property, please contact us for a free consultation.
5566 BEVERLY RISE BLVD Lakeland, FL 33812
Want to know what your home might be worth? Contact us for a FREE valuation!

Our team is ready to help you sell your home for the highest possible price ASAP
Key Details
Sold Price $305,000
Property Type Single Family Home
Sub Type Single Family Residence
Listing Status Sold
Purchase Type For Sale
Square Footage 1,540 sqft
Price per Sqft $198
Subdivision Beverly Rise Ph 02
MLS Listing ID L4926762
Sold Date 01/05/22
Bedrooms 3
Full Baths 2
Construction Status Inspections
HOA Fees $20/ann
HOA Y/N Yes
Year Built 2002
Annual Tax Amount $1,514
Lot Size 0.280 Acres
Acres 0.28
Property Description
This wonderful 3 bedroom/2 bath home is a MUST SEE !! Beautiful wood flooring in the living and dining room area and ceramic tile in the kitchen and baths. Oversized lot, privacy fenced back yard features a fire pit and ample space should you want to do some serious gardening. The eat in kitchen nook is large----so big in fact, the current owner has converted the Formal Dining room area to an art studio making this home feel open and spacious. The gleaming white kitchen has a closet pantry, there is an inside laundry room and the washer & dryer stay! This home features a split plan and the master suite has carpet and the master bath features dual sinks, large shower, and 2 closets---one of which has been creatively turned into a make-up vanity area. The guest bath features a tub with shower and ceramic tile. There is a glassed-in patio room ( not counted in the square footage) but it makes delightful sunroom and is really nice extra living space. It opens to the spacious back yard, a big tree for shade and outdoor fire pit. The 2 car garage has pull down attic storage and a utility sink. NEW ROOF in 2018, NEW SEPTIC & DRAIN FIELD in 2018, AC approx 6 years old. Realtors: see remarks
Location
State FL
County Polk
Community Beverly Rise Ph 02
Rooms
Other Rooms Great Room, Inside Utility
Interior
Interior Features Ceiling Fans(s), Eat-in Kitchen, High Ceilings, Open Floorplan, Split Bedroom
Heating Central, Electric
Cooling Central Air
Flooring Ceramic Tile, Wood
Fireplace false
Appliance Dishwasher, Dryer, Electric Water Heater, Microwave, Range, Refrigerator, Washer
Laundry Inside, Laundry Room
Exterior
Exterior Feature Fence
Parking Features Garage Door Opener
Garage Spaces 2.0
Fence Vinyl
Utilities Available Cable Available, Electricity Connected
Roof Type Shingle
Porch Enclosed, Rear Porch
Attached Garage true
Garage true
Private Pool No
Building
Lot Description In County, Level
Story 1
Entry Level One
Foundation Slab
Lot Size Range 1/4 to less than 1/2
Sewer Septic Tank
Water Public
Architectural Style Contemporary
Structure Type Block,Stucco
New Construction false
Construction Status Inspections
Schools
Elementary Schools Valleyview Elem
Middle Schools Lakeland Highlands Middl
High Schools George Jenkins High
Others
Pets Allowed Yes
Senior Community No
Ownership Fee Simple
Monthly Total Fees $20
Acceptable Financing Cash, Conventional, FHA, VA Loan
Membership Fee Required Required
Listing Terms Cash, Conventional, FHA, VA Loan
Special Listing Condition None
Read Less

© 2024 My Florida Regional MLS DBA Stellar MLS. All Rights Reserved.
Bought with CENTURY 21 AFFILIATED II
GET MORE INFORMATION




