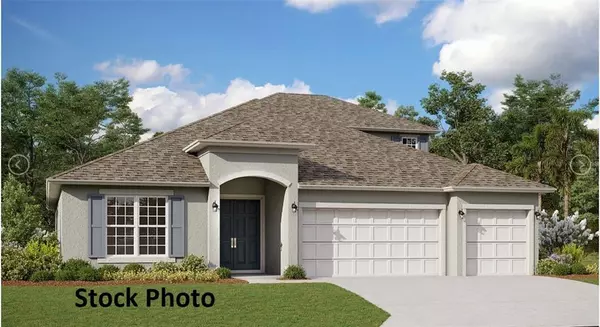For more information regarding the value of a property, please contact us for a free consultation.
1265 BLARNEY ST Minneola, FL 34715
Want to know what your home might be worth? Contact us for a FREE valuation!

Our team is ready to help you sell your home for the highest possible price ASAP
Key Details
Sold Price $553,643
Property Type Single Family Home
Sub Type Single Family Residence
Listing Status Sold
Purchase Type For Sale
Square Footage 2,945 sqft
Price per Sqft $187
Subdivision Ardmore Reserve
MLS Listing ID G5048974
Sold Date 12/17/21
Bedrooms 4
Full Baths 4
Construction Status Appraisal
HOA Fees $61/qua
HOA Y/N Yes
Year Built 2021
Annual Tax Amount $1,006
Lot Size 10,018 Sqft
Acres 0.23
Property Description
Under Construction. Avalon Bonus Stock Photo not actual Home. Here the homeowners can enjoy the best of both a peaceful neighborhood as well as close proximity to city life. This community is located near fantastic outdoor activities such as the South Lake Trail, which is one of best areas for homeowners to hike along the scenic 7 mile paved trail and enjoy outstanding views of local lakes and the Orlando Skyline. Along with the exceptional lake and gorgeous views of nature, homeowners also have quick access to shopping and dining that Downtown Orlando and Fowler Grove have to offer and are just a short drive away from Orlando's famous theme parks. This community features large, oversized 70' homesites and a resort style zero entry pool with a covered playground area.
Location
State FL
County Lake
Community Ardmore Reserve
Rooms
Other Rooms Den/Library/Office
Interior
Interior Features Attic Ventilator, Ceiling Fans(s), Crown Molding, Eat-in Kitchen, High Ceilings, Kitchen/Family Room Combo, Open Floorplan, Thermostat, Walk-In Closet(s)
Heating Central
Cooling Central Air
Flooring Ceramic Tile, Laminate, Tile
Fireplace false
Appliance Dishwasher, Gas Water Heater, Range
Laundry Inside, Laundry Room
Exterior
Exterior Feature French Doors, Irrigation System, Lighting, Other, Sidewalk, Sliding Doors, Sprinkler Metered
Parking Features Driveway, Garage Door Opener
Garage Spaces 3.0
Fence Other
Community Features Playground, Pool, Sidewalks
Utilities Available BB/HS Internet Available, Cable Available, Cable Connected, Electricity Available, Electricity Connected, Fire Hydrant, Natural Gas Available, Natural Gas Connected, Phone Available, Public, Street Lights
Amenities Available Maintenance, Playground, Pool
Roof Type Shingle
Porch Covered, Patio, Screened
Attached Garage true
Garage true
Private Pool No
Building
Story 1
Entry Level Two
Foundation Slab
Lot Size Range 0 to less than 1/4
Builder Name Dream Finders Homes
Sewer Public Sewer
Water None
Structure Type Concrete
New Construction false
Construction Status Appraisal
Schools
Elementary Schools Grassy Lake Elementary
Middle Schools East Ridge Middle
High Schools Lake Minneola High
Others
Pets Allowed Breed Restrictions
HOA Fee Include Pool,Escrow Reserves Fund,Maintenance Grounds,Pool,Security
Senior Community No
Ownership Fee Simple
Monthly Total Fees $61
Acceptable Financing Cash, Conventional, FHA
Membership Fee Required Required
Listing Terms Cash, Conventional, FHA
Special Listing Condition None
Read Less

© 2024 My Florida Regional MLS DBA Stellar MLS. All Rights Reserved.
Bought with PREFERRED RE BROKERS III

