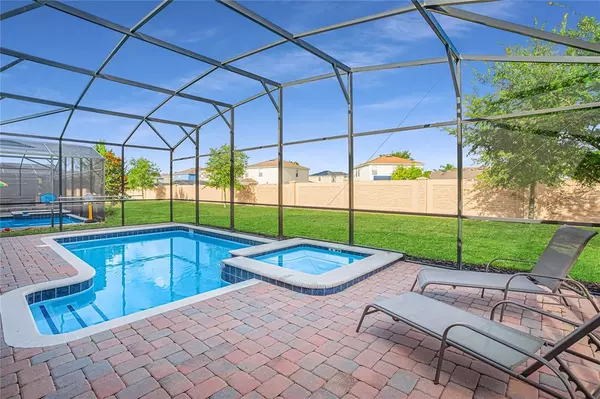For more information regarding the value of a property, please contact us for a free consultation.
1505 ROLLING FAIRWAY DR Davenport, FL 33896
Want to know what your home might be worth? Contact us for a FREE valuation!

Our team is ready to help you sell your home for the highest possible price ASAP
Key Details
Sold Price $625,000
Property Type Single Family Home
Sub Type Single Family Residence
Listing Status Sold
Purchase Type For Sale
Square Footage 3,909 sqft
Price per Sqft $159
Subdivision Stoneybrook South
MLS Listing ID O5949916
Sold Date 07/30/21
Bedrooms 8
Full Baths 5
Construction Status Other Contract Contingencies
HOA Fees $327/mo
HOA Y/N Yes
Year Built 2015
Annual Tax Amount $6,297
Lot Size 6,098 Sqft
Acres 0.14
Property Description
Location, location, location. If you're looking for a fabulous Florida home or potential income-producing property, look no more. Two-story, 3,909 air-conditioned square feet, 4,802 total square feet, fully furnished with eight bedrooms, five baths and a two-car attached garage that is being used as a game room with an air hockey game, a wall-mounted TV and ping pong table. Surrounding the property is lush landscaping, and the exterior is eye-catching with its paver driveway, brick facade and clay-tiled roof. The first floor has an open concept with a chef's kitchen, breakfast bar perfect for informal meals and a living and dining room with ample seating for family and guests. Downstairs also features the master bedroom with an en-suite bath and direct access to the pool and spa, plus one additional bedroom and a full bath. Upstairs hosts six bedrooms, three baths, a bonus room/loft and laundry for convenience. A theater room with reclining chairs and a large-screen TV to watch all your favorite movies finish off this space. Out back is the covered lanai with screened-in pool and spa, perfect for enjoying pool parties, BBQ's or get-togethers. There are upgraded ceramic tiled floors, granite countertops, stainless steel appliances and lots of storage space. What more could you want in a home? Located in the gated community of Champions Gate, Central Florida's Premier golf and resort lifestyle community, there are so many fun amenities to choose from, and there is something for everyone. The Oasis clubhouse and water park are included in the HOA, including a lazy river, water slides, swim-up bar, waterfalls, beach access area, spa, splash pad, grill and bar, fitness, movie theater, game room, Tiki bar and cabanas. This property is a great investment, as short-term rentals are allowed. So, you will have a great vacation house for family and friends, but when you're not using it, you have the potential to make money. The location could not be better, near Disney World, Sea World, great dining and shopping, golfing and everything Orlando has to offer. This home has endless possibilities for use and enjoyment. Comes with a one-year home warranty. Make your appointment to see.
Location
State FL
County Osceola
Community Stoneybrook South
Zoning RES STR
Rooms
Other Rooms Bonus Room, Great Room, Inside Utility, Media Room, Storage Rooms
Interior
Interior Features Ceiling Fans(s), Eat-in Kitchen, High Ceilings, Kitchen/Family Room Combo, Living Room/Dining Room Combo, Master Bedroom Main Floor, Open Floorplan, Solid Wood Cabinets, Split Bedroom, Stone Counters, Walk-In Closet(s)
Heating Central
Cooling Central Air
Flooring Carpet, Ceramic Tile, Tile
Furnishings Furnished
Fireplace false
Appliance Dishwasher, Dryer, Microwave, Range, Refrigerator, Washer
Laundry Inside, Laundry Closet, Upper Level
Exterior
Exterior Feature Irrigation System, Lighting, Rain Gutters, Sliding Doors, Sprinkler Metered
Parking Features Covered, Driveway, Open
Garage Spaces 2.0
Pool Child Safety Fence, In Ground, Screen Enclosure
Community Features Deed Restrictions, Fitness Center, Gated, Pool, Sidewalks, Special Community Restrictions, Tennis Courts
Utilities Available BB/HS Internet Available, Cable Available, Cable Connected, Electricity Available, Electricity Connected, Public, Sewer Available, Sewer Connected
Amenities Available Clubhouse, Fitness Center, Gated, Playground, Pool, Recreation Facilities, Tennis Court(s)
View Pool
Roof Type Tile
Porch Covered, Deck, Patio, Screened
Attached Garage true
Garage true
Private Pool Yes
Building
Lot Description Level, Sidewalk, Paved
Story 2
Entry Level Two
Foundation Slab
Lot Size Range 0 to less than 1/4
Sewer Public Sewer
Water Public
Structure Type Block,Stucco
New Construction false
Construction Status Other Contract Contingencies
Schools
Elementary Schools Westside K-8
Middle Schools West Side
High Schools Poinciana High School
Others
Pets Allowed Yes
Senior Community No
Ownership Fee Simple
Monthly Total Fees $327
Acceptable Financing Cash, Conventional, FHA, VA Loan
Membership Fee Required Required
Listing Terms Cash, Conventional, FHA, VA Loan
Special Listing Condition None
Read Less

© 2025 My Florida Regional MLS DBA Stellar MLS. All Rights Reserved.
Bought with HOLIDAY REALTY LLC



