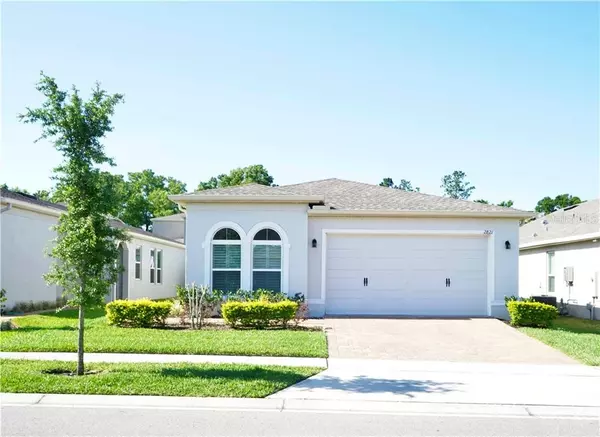For more information regarding the value of a property, please contact us for a free consultation.
2821 BIGLEAF MAPLE DR Ocoee, FL 34761
Want to know what your home might be worth? Contact us for a FREE valuation!

Our team is ready to help you sell your home for the highest possible price ASAP
Key Details
Sold Price $380,000
Property Type Single Family Home
Sub Type Single Family Residence
Listing Status Sold
Purchase Type For Sale
Square Footage 2,203 sqft
Price per Sqft $172
Subdivision Arden Park North Ph 2A
MLS Listing ID O5934607
Sold Date 06/23/21
Bedrooms 3
Full Baths 2
Construction Status Appraisal,Financing,Inspections
HOA Fees $120/mo
HOA Y/N Yes
Year Built 2019
Annual Tax Amount $4,234
Lot Size 6,534 Sqft
Acres 0.15
Property Description
Step inside this amazing 3 bedroom/ 2 bathroom meticulously and beautifully designed home, with enclosed Florida Sun Room where you can enjoy daily views of your Organic Lemon and Italian Cypress trees. This home is full of upgrades including oversized windows with plantation shutters. It has all top of the line appliances including a smart wifi door-in-door refrigerator, gas range stove, blackout Fenchel shades, upgraded cabinetry, brushed nickel finishes, and quartz countertops. A water softener/ filtration system had also been installed to cover the entire home. Additionally, the home is utilizing green energy with Solar Powered Panels to keep energy costs down. This home's garage has been converted into an air conditioned workshop with lots of storage, as well as a custom-made portable workshop table on wheels perfect for all your projects! The community has a security gate with guards at the entrance. A resort-style swimming pool and 24 hour access to a fitness facility. A beautiful lake with walking trail for your morning strolls as well as a park and playground.
Location
State FL
County Orange
Community Arden Park North Ph 2A
Zoning PUD-LD
Rooms
Other Rooms Florida Room
Interior
Interior Features Ceiling Fans(s), Eat-in Kitchen, Kitchen/Family Room Combo, Open Floorplan, Stone Counters, Walk-In Closet(s), Window Treatments
Heating Central, Solar
Cooling Central Air
Flooring Ceramic Tile
Fireplace false
Appliance Convection Oven, Cooktop, Dishwasher, Disposal, Dryer, Electric Water Heater, Microwave, Refrigerator, Solar Hot Water, Tankless Water Heater, Washer, Water Filtration System, Water Purifier, Water Softener
Exterior
Exterior Feature Fence, Irrigation System, Sidewalk, Sliding Doors, Sprinkler Metered
Parking Features Converted Garage, Curb Parking, Driveway, Garage Door Opener, On Street, Workshop in Garage
Garage Spaces 2.0
Fence Vinyl
Community Features Deed Restrictions, Fitness Center, Gated, Park, Playground, Boat Ramp, Sidewalks
Utilities Available BB/HS Internet Available, Cable Connected, Electricity Connected, Natural Gas Connected, Public, Sewer Connected, Solar, Sprinkler Meter, Street Lights, Water Connected
Roof Type Shingle
Porch Enclosed, Patio, Screened
Attached Garage true
Garage true
Private Pool No
Building
Entry Level One
Foundation Slab
Lot Size Range 0 to less than 1/4
Sewer Public Sewer
Water Public
Structure Type Block,Wood Frame
New Construction false
Construction Status Appraisal,Financing,Inspections
Others
Pets Allowed Yes
Senior Community No
Ownership Fee Simple
Monthly Total Fees $120
Acceptable Financing Cash, Conventional, FHA, VA Loan
Membership Fee Required Required
Listing Terms Cash, Conventional, FHA, VA Loan
Special Listing Condition None
Read Less

© 2024 My Florida Regional MLS DBA Stellar MLS. All Rights Reserved.
Bought with KELLER WILLIAMS REALTY AT THE PARKS
GET MORE INFORMATION




