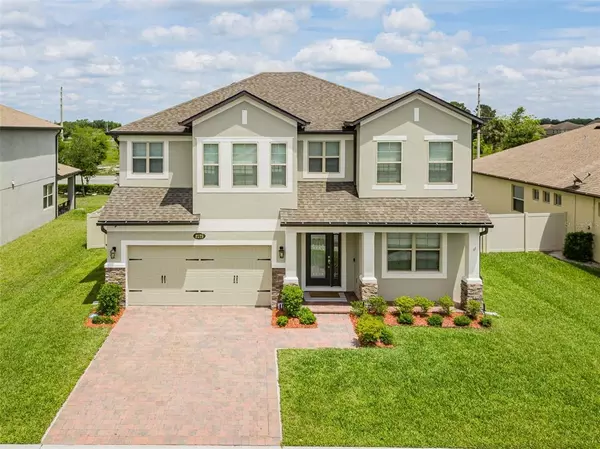For more information regarding the value of a property, please contact us for a free consultation.
5173 APPENINE LOOP E Saint Cloud, FL 34771
Want to know what your home might be worth? Contact us for a FREE valuation!

Our team is ready to help you sell your home for the highest possible price ASAP
Key Details
Sold Price $430,000
Property Type Single Family Home
Sub Type Single Family Residence
Listing Status Sold
Purchase Type For Sale
Square Footage 2,486 sqft
Price per Sqft $172
Subdivision Narcoossee Village Ph 2
MLS Listing ID O5939810
Sold Date 06/10/21
Bedrooms 4
Full Baths 2
Half Baths 1
Construction Status No Contingency
HOA Fees $90/mo
HOA Y/N Yes
Year Built 2017
Annual Tax Amount $3,745
Lot Size 7,405 Sqft
Acres 0.17
Property Description
Welcome to 5173 Appenine Loop in beautiful St. Cloud, Florida. The ground floor of this home features an open floor plan, accented by unique archways and half-walls to give it a dynamic feel. On this floor you will find the family room and the formal living room, joined by a guest bathroom. The kitchen and dining area lie just beyond the living room; here you'll find gorgeous white cabinetry and stainless steel appliances.
Up the stairs to the left of the kitchen, we find our bedrooms and full baths. Each bedroom features multiple windows to let in lots of natural light. The main bathroom upstairs features dual vanity sinks and a large tub shower. You will also find your laundry room upstairs, which has more space than your typical laundry area. Sectioned off by large double doors, the master suite features a high ceiling and plenty of space to stretch out. Attached is the master bath, which comes equipped with dual vanity sinks, a spacious walk-in closet, a glass-door shower, large garden tub and who could forget that incredible fenced-in backyard? This shaded back patio is the perfect place to entertain guests or to sit back, relax, and enjoy your new home. Call to schedule your showing today!
Location
State FL
County Osceola
Community Narcoossee Village Ph 2
Zoning RES
Direction E
Interior
Interior Features Ceiling Fans(s), Eat-in Kitchen, Kitchen/Family Room Combo, Open Floorplan, Solid Surface Counters, Solid Wood Cabinets, Stone Counters, Thermostat, Walk-In Closet(s)
Heating Central, Electric
Cooling Central Air
Flooring Carpet, Ceramic Tile, Wood
Fireplace false
Appliance Dishwasher, Dryer, Microwave, Range, Refrigerator, Washer, Water Softener
Exterior
Exterior Feature Irrigation System, Rain Gutters, Sidewalk, Sliding Doors
Garage Spaces 2.0
Fence Vinyl
Community Features Park, Playground, Pool
Utilities Available BB/HS Internet Available, Cable Available
Roof Type Shingle
Porch Rear Porch
Attached Garage true
Garage true
Private Pool No
Building
Story 2
Entry Level Two
Foundation Slab
Lot Size Range 0 to less than 1/4
Sewer Public Sewer
Water None
Structure Type Block,Stucco
New Construction false
Construction Status No Contingency
Schools
Elementary Schools Narcoossee Elementary
Middle Schools Narcoossee Middle
High Schools Harmony High
Others
Pets Allowed No
HOA Fee Include Pool,Pool
Senior Community No
Ownership Fee Simple
Monthly Total Fees $90
Acceptable Financing Cash, Conventional, FHA, VA Loan
Membership Fee Required Required
Listing Terms Cash, Conventional, FHA, VA Loan
Special Listing Condition None
Read Less

© 2024 My Florida Regional MLS DBA Stellar MLS. All Rights Reserved.
Bought with COLDWELL BANKER ACKLEY REALTY
GET MORE INFORMATION




