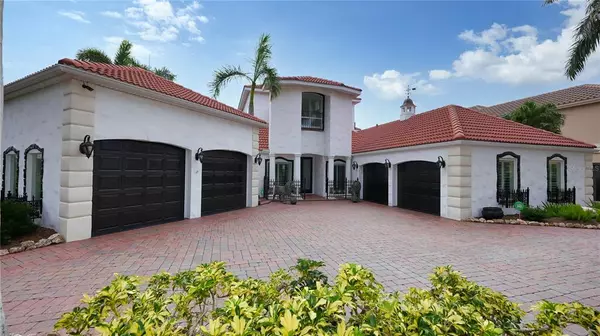For more information regarding the value of a property, please contact us for a free consultation.
367 W ROYAL FLAMINGO DR Sarasota, FL 34236
Want to know what your home might be worth? Contact us for a FREE valuation!

Our team is ready to help you sell your home for the highest possible price ASAP
Key Details
Sold Price $3,900,000
Property Type Single Family Home
Sub Type Single Family Residence
Listing Status Sold
Purchase Type For Sale
Square Footage 5,257 sqft
Price per Sqft $741
Subdivision Bird Key Sub
MLS Listing ID A4510316
Sold Date 10/27/21
Bedrooms 4
Full Baths 5
Construction Status Inspections
HOA Fees $57/ann
HOA Y/N Yes
Year Built 1967
Annual Tax Amount $16,067
Lot Size 0.340 Acres
Acres 0.34
Lot Dimensions 101x150x100x151
Property Description
Perfectly positioned directly on the west end of Dolphin Waterway in Bird Key, this immaculately maintained four-bedroom home flourishes in lovely updates and offers the avid yachtsmen multiple enviable boating options. This home's location places it at the T-junction of Bird Key's widest waterway, offering three unobstructed access points to Big Pass, the Gulf of Mexico, and Sarasota Bay; coupled with its 100' of water frontage, deep-water dock and lift to create an ideal boater's paradise. This residence was extensively updated and partially rebuilt in 2004/5, including a new roof, all new windows and sliders (not impact, although 3M hurricane film is affixed to all glass), Porcelain tile flooring, second story added, exterior refinished, pavered driveway and walking paths throughout the grounds, four-car garage, as well as wrought iron gated entry. Solid wood and glass double doors welcome you to the pristine, nearly 5,300-square-foot interior. Twelve-foot ceilings and plenty of windows enhance the sunny ambiance around every corner. Formal dining is steps from the living room, making entertaining a breeze. The granite kitchen overlooking the family room is filled with natural light from the wall of sliders that lead out to the pavered pool deck. The spacious master suite, and three bedrooms are arranged in a split plan, completing the first floor. The second level offers the option of a second, more private master suite, with its expansive bonus room that could also be converted to two additional suites as well. The media room and study complete the second floor. The open sundeck is the perfect spot to relax the day away, featuring heated swimming pool, spa, and brick steps that lead down to the waterfront. The jewel of Sarasota, Bird Key is nestled between Sarasota's bustling downtown and St. Armand's Circle. Joining the Bird Key Yacht Club is also a wonderful option. Members love the access to fine dining, private club activities, fitness center, tennis, swimming, and an additional place to dock your boat. The charming Bird Key Park is just a sun-filled bike ride from your front door.
Location
State FL
County Sarasota
Community Bird Key Sub
Zoning RSF1
Rooms
Other Rooms Family Room, Great Room, Inside Utility
Interior
Interior Features Built-in Features, Ceiling Fans(s), Crown Molding, Eat-in Kitchen, High Ceilings, Kitchen/Family Room Combo, Living Room/Dining Room Combo, Master Bedroom Main Floor, Solid Surface Counters, Solid Wood Cabinets, Split Bedroom, Stone Counters, Tray Ceiling(s), Walk-In Closet(s), Window Treatments
Heating Central, Electric
Cooling Central Air
Flooring Carpet, Tile
Fireplaces Type Electric, Family Room, Living Room
Fireplace true
Appliance Built-In Oven, Convection Oven, Cooktop, Dishwasher, Disposal, Dryer, Electric Water Heater, Exhaust Fan, Microwave
Laundry Inside, Laundry Room
Exterior
Exterior Feature Balcony, Fence, Lighting, Rain Gutters, Sidewalk, Sliding Doors
Parking Features Driveway, Garage Door Opener, Garage Faces Side, Oversized, Split Garage
Garage Spaces 4.0
Fence Other
Pool Auto Cleaner, Child Safety Fence, Gunite, Heated, In Ground, Lighting, Salt Water, Tile
Community Features Buyer Approval Required, Deed Restrictions, Park, Special Community Restrictions, Water Access, Waterfront
Utilities Available BB/HS Internet Available, Cable Connected, Electricity Connected, Natural Gas Available, Phone Available, Public, Sewer Connected, Underground Utilities, Water Connected
Amenities Available Fence Restrictions, Security
Waterfront Description Canal - Saltwater
View Y/N 1
Water Access 1
Water Access Desc Bay/Harbor,Canal - Saltwater,Gulf/Ocean,Gulf/Ocean to Bay
View Pool, Water
Roof Type Tile
Porch Covered, Deck, Patio, Porch
Attached Garage true
Garage true
Private Pool Yes
Building
Lot Description Cul-De-Sac, FloodZone, City Limits, Near Golf Course, Near Marina
Story 2
Entry Level Two
Foundation Slab
Lot Size Range 1/4 to less than 1/2
Sewer Public Sewer
Water Public
Architectural Style Custom
Structure Type Block,Stucco
New Construction false
Construction Status Inspections
Schools
Elementary Schools Southside Elementary
Middle Schools Booker Middle
High Schools Booker High
Others
Pets Allowed Yes
HOA Fee Include Management,Security
Senior Community No
Ownership Fee Simple
Monthly Total Fees $57
Acceptable Financing Cash, Conventional
Membership Fee Required Required
Listing Terms Cash, Conventional
Special Listing Condition None
Read Less

© 2024 My Florida Regional MLS DBA Stellar MLS. All Rights Reserved.
Bought with KELLER WILLIAMS REALTY SELECT
GET MORE INFORMATION




