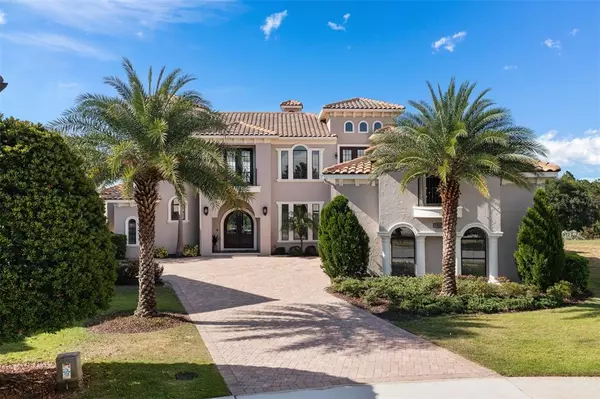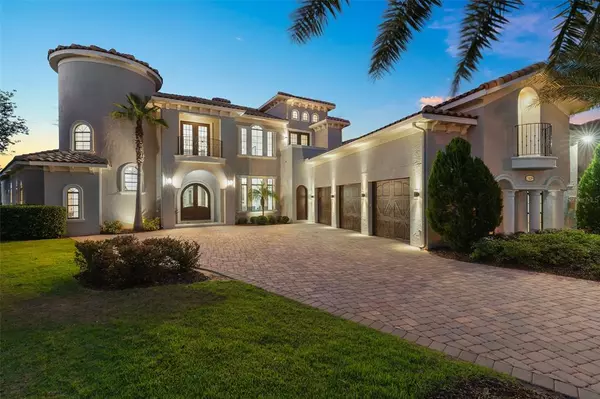For more information regarding the value of a property, please contact us for a free consultation.
7829 PALMILLA CT Reunion, FL 34747
Want to know what your home might be worth? Contact us for a FREE valuation!

Our team is ready to help you sell your home for the highest possible price ASAP
Key Details
Sold Price $2,325,000
Property Type Single Family Home
Sub Type Single Family Residence
Listing Status Sold
Purchase Type For Sale
Square Footage 6,900 sqft
Price per Sqft $336
Subdivision Reunion West Vlgs North
MLS Listing ID O5965409
Sold Date 10/19/21
Bedrooms 5
Full Baths 6
Half Baths 1
Construction Status Appraisal,Financing,Inspections
HOA Fees $466/mo
HOA Y/N Yes
Year Built 2011
Annual Tax Amount $18,168
Lot Size 0.360 Acres
Acres 0.36
Property Description
Situated on one of the premier lot sites in Legend's Corner, this Mod-Mediterranean custom home is sure to WOW even the most discerning buyer. A pie shaped lot gives you 148 feet of golf frontage overlooking the 12th green of the Nicklaus Tradition course. The home also sits on a cul-de-sac with no homes directly across. Unheard of in Reunion, this home has a 3-car garage and combined with a long driveway you'll never have any issues when family and friends come to visit. As you enter through the arched double door entry, you'll step onto a circular landing with 4 columns and dome ceiling. From this landing, you'll want to stop and take it all in. A quick glance from left to right and you will see a winding staircase, the wine closet, the formal living room, a wall of windows overlooking the pool area, the first of 4 fireplaces, and the formal dining area. You can't help but look up as the formal living and dining areas have 25 foot high ceilings. A hallway with a barrel vault ceiling leads you towards the kitchen and family room. The kitchen features custom cabinetry, 2 paneled refrigerators with double freezer drawers, a dual oven range with 6 burners, an island with prep sink, a hidden walk in pantry, and a long peninsula with bar top seating for 7. A wet bar overlooking the breakfast nook features an under counter wine fridge and an ice maker. The family room, with 10ft sliding doors that pocket, features a fireplace and 3 TV's. The owner's suite, just through double doors from the formal living room, features its own fireplace, 2 walk in closets, doors leading to the pool area, and an en-suite that belongs in a spa. The private bathroom features separate vanities one of which has a TV behind the mirror, a jacuzzi tub, a walkthrough shower, and private water closet. A flex room, currently set up as a gym with a treadmill and exercise bike, could very easily be used as a home office or even a 6th bedroom. The theater room, on the first floor, features tiered seating and a projector. The first game room, overlooking the pool area, features a pool table, a wet bar, and 10ft sliding doors. The 2nd bedroom is on the first floor and features a queen sized bed. The first laundry room, just off of the kitchen, and a mud room with a separate entrance round out the first floor. Separate stairs lead to a newly finished second game room above the garage. This game room features 3 TV's, foosball, and a Pac-Man arcade. There is a 3rd wet bar with under-counter fridge at the top of the main winding staircase. Bedroom #3 features a king sized bed, high ceilings, a private balcony, and a private bathroom. Bedrooms #4 and #5 both feature king sized beds, private bathrooms, and access to the enormous balcony over looking the pool area. The second floor also has a second laundry room, 2 linen closets, and a large walk in storage closet. The main lanai features ample outdoor living space, travertine tiles, wood plank ceiling, a built-in gas grill with hood and sink, a fireplace and TV. The pool, which can be controlled remotely from your phone, features a round infinity edge spa and a sun shelf. There are 4 loungers on both sides of the pool and plenty of room for more. There is a full bathroom outside so no need to get the floors wet inside. The home features an intercom system and built-in speakers throughout. Entertaining is a breeze as you can play music everywhere and control the volume independently in each room. Active club membership.
Location
State FL
County Osceola
Community Reunion West Vlgs North
Zoning OPUD
Rooms
Other Rooms Bonus Room, Den/Library/Office, Formal Dining Room Separate, Formal Living Room Separate, Media Room
Interior
Interior Features Built-in Features, Ceiling Fans(s), Crown Molding, Eat-in Kitchen, High Ceilings, Master Bedroom Main Floor, Solid Wood Cabinets, Split Bedroom, Thermostat, Vaulted Ceiling(s), Walk-In Closet(s), Wet Bar, Window Treatments
Heating Natural Gas
Cooling Central Air
Flooring Carpet, Ceramic Tile, Laminate, Vinyl
Fireplaces Type Gas, Family Room, Living Room, Master Bedroom
Furnishings Furnished
Fireplace true
Appliance Dishwasher, Disposal, Dryer, Exhaust Fan, Freezer, Ice Maker, Microwave, Range, Range Hood, Refrigerator, Tankless Water Heater, Washer
Laundry Inside, Laundry Room, Upper Level
Exterior
Exterior Feature Irrigation System, Lighting, Outdoor Grill, Rain Gutters, Sliding Doors
Parking Features Driveway, Garage Faces Side, Split Garage
Garage Spaces 3.0
Pool Heated, In Ground, Infinity, Lighting
Community Features Deed Restrictions, Fitness Center, Gated, Golf Carts OK, Golf, No Truck/RV/Motorcycle Parking, Pool, Sidewalks, Tennis Courts
Utilities Available BB/HS Internet Available, Cable Connected, Electricity Connected, Fire Hydrant, Natural Gas Connected, Phone Available
Amenities Available Cable TV, Clubhouse, Fitness Center, Gated, Golf Course, Pool, Security, Spa/Hot Tub, Tennis Court(s)
View Golf Course
Roof Type Tile
Porch Covered
Attached Garage true
Garage true
Private Pool Yes
Building
Lot Description Cul-De-Sac, On Golf Course
Story 2
Entry Level Two
Foundation Slab
Lot Size Range 1/4 to less than 1/2
Sewer Public Sewer
Water Public
Architectural Style Spanish/Mediterranean
Structure Type Block,Stucco
New Construction false
Construction Status Appraisal,Financing,Inspections
Others
Pets Allowed Yes
HOA Fee Include Guard - 24 Hour,Cable TV,Pool,Internet,Maintenance Grounds,Pest Control
Senior Community No
Ownership Fee Simple
Monthly Total Fees $466
Acceptable Financing Cash, Conventional
Membership Fee Required Required
Listing Terms Cash, Conventional
Num of Pet 2
Special Listing Condition None
Read Less

© 2024 My Florida Regional MLS DBA Stellar MLS. All Rights Reserved.
Bought with REUNION FLORIDA REALTY LLC



