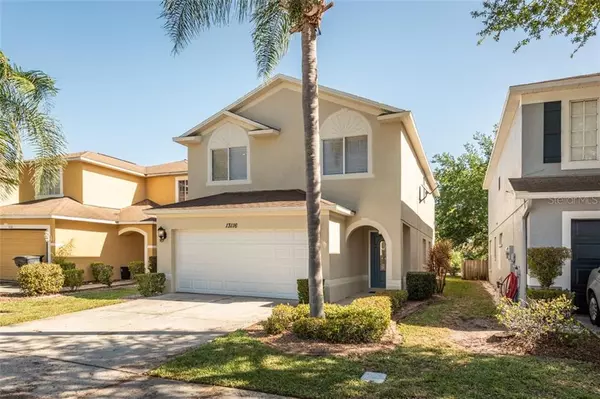For more information regarding the value of a property, please contact us for a free consultation.
13116 FENNWAY RIDGE DR Riverview, FL 33579
Want to know what your home might be worth? Contact us for a FREE valuation!

Our team is ready to help you sell your home for the highest possible price ASAP
Key Details
Sold Price $287,000
Property Type Single Family Home
Sub Type Single Family Residence
Listing Status Sold
Purchase Type For Sale
Square Footage 2,130 sqft
Price per Sqft $134
Subdivision 2Up | Summerfield Village 1 Tract 10 Ph I And Ph I
MLS Listing ID T3296299
Sold Date 04/26/21
Bedrooms 4
Full Baths 2
Half Baths 1
Construction Status Inspections
HOA Fees $37/qua
HOA Y/N Yes
Year Built 2000
Annual Tax Amount $3,285
Lot Size 3,484 Sqft
Acres 0.08
Lot Dimensions 35' X 110'
Property Description
BEAUTIFULLY UPDATED HOME WITH NEW APPLIANCES, UPDATED LIGHTING, PORCELAIN FLOORS ON THE MAIN LEVEL
AND SOLID STRANDED BAMBOO ON STAIRS AND ALL BEDROOMS ON SECOND LEVEL. A/C AND HOT WATER HEATER
REPLACED IN 2020. ROOF REPLACED IN 2018. NEW WOOD KITCHEN CABINETS AND QUARTZ COUNTERTOPS. NOW SIT
BACK AND RELAX ON THE LARGE SCREENED PATIO AND WATCH THE GOLFERS PLAY AND ENJOY THE VIEWS. GREAT
VIEWS OF THE GOLF COURSE POND FROM THE SECOND FLOOR MASTER BEDROOM AND BATHROOM. SUMMERFIELD
MASTER ASSOCIATION HAS MANY AMENITIES. THE COMMUNITY CENTER IS EQUIPPED WITH 2 POOLS, AN INDOOR
BASKETBALL GYM, FITNESS ROOMS WITH WEIGHTS, ELLIPTICAL MACHINES, STATIONARY BIKES, TREADMILLS,
TENNIS COURTS, A VOLLEYBALL COURT, DOG PARK, PLAYGROUND, AND PAVILION.
Location
State FL
County Hillsborough
Community 2Up | Summerfield Village 1 Tract 10 Ph I And Ph I
Zoning PD
Interior
Interior Features Ceiling Fans(s), Eat-in Kitchen, Living Room/Dining Room Combo, Stone Counters, Thermostat, Walk-In Closet(s), Window Treatments
Heating Central, Electric
Cooling Central Air
Flooring Bamboo, Tile
Furnishings Unfurnished
Fireplace false
Appliance Dishwasher, Disposal, Electric Water Heater, Range, Range Hood, Refrigerator
Laundry Laundry Room, Upper Level
Exterior
Exterior Feature French Doors
Parking Features Garage Door Opener
Garage Spaces 2.0
Community Features Deed Restrictions, Fitness Center, Golf, Playground, Pool, Tennis Courts
Utilities Available Cable Available, Electricity Available, Electricity Connected, Sewer Available, Sewer Connected, Street Lights, Water Available, Water Connected
Amenities Available Basketball Court, Clubhouse, Fitness Center, Playground, Pool, Tennis Court(s)
View Y/N 1
View Golf Course, Water
Roof Type Shingle
Porch Patio, Screened
Attached Garage true
Garage true
Private Pool No
Building
Lot Description On Golf Course
Entry Level Two
Foundation Slab
Lot Size Range 0 to less than 1/4
Sewer Public Sewer
Water Public
Architectural Style Contemporary
Structure Type Stucco
New Construction false
Construction Status Inspections
Others
Pets Allowed Yes
Senior Community No
Ownership Fee Simple
Monthly Total Fees $115
Acceptable Financing Cash, Conventional, FHA, VA Loan
Membership Fee Required Required
Listing Terms Cash, Conventional, FHA, VA Loan
Special Listing Condition None
Read Less

© 2025 My Florida Regional MLS DBA Stellar MLS. All Rights Reserved.
Bought with FLORIDA HOME REALTY GROUP, LLC



