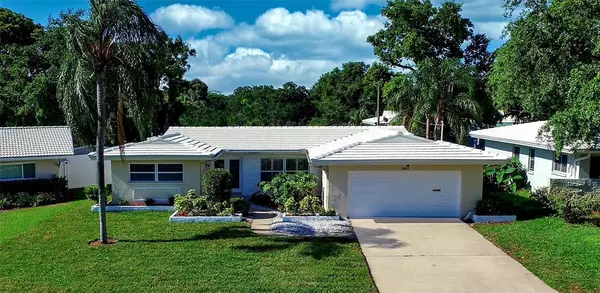For more information regarding the value of a property, please contact us for a free consultation.
2055 IMPERIAL WAY Clearwater, FL 33764
Want to know what your home might be worth? Contact us for a FREE valuation!

Our team is ready to help you sell your home for the highest possible price ASAP
Key Details
Sold Price $455,000
Property Type Single Family Home
Sub Type Single Family Residence
Listing Status Sold
Purchase Type For Sale
Square Footage 1,814 sqft
Price per Sqft $250
Subdivision Imperial Park
MLS Listing ID U8123004
Sold Date 06/25/21
Bedrooms 3
Full Baths 2
Construction Status Financing,Inspections
HOA Fees $6/ann
HOA Y/N Yes
Year Built 1965
Annual Tax Amount $3,238
Lot Size 7,840 Sqft
Acres 0.18
Property Description
Welcome to 2055 Imperial Way- an outstanding 3 bed 2 bath pool home by Rutenberg builders in the Stellar Imperial Park neighborhood. As you pull up to the front of this beautiful home you'll notice the freshly sodded lawn maintained by inground sprinkler system. Walking up the drive your eyes are drawn to the new tile roof (2020), mature landscaping and elegant leaded glass double door entrance. As you enter the home you'll walk across new wide plank porcelain flooring into the open concept design surrounded by walls of updated windows with plantation shutters. The chef's kitchen is both beautiful and functional with oversized granite island, granite countertops, white cabinets with soft close doors and drawers, all stainless steel appliances and recessed lighting. Just beyond the kitchen is a 400+sqft air conditioned bonus room with new slider door to outside grilling area and inviting in-ground pool. Back inside you'll find the large guest bedroom and updated bath complete with modern green glass vanity. The large master bedroom with en-suite bath includes his and hers closets and tons of space. Note the king sized bed and still plenty of room! Third bedroom located on other side of kitchen makes great office or extra room for guest. Fold clothes in air-conditioned comfort in the Inside laundry room complete with front loader washer and dryer. And for the high tech buyer a mini rack server for wi-fi, home security, and home entertainment. Seller even ran Cat 6 ethernet cable throughout the home for your convenience. Outside you will enjoy the total Florida lifestyle with deep water inground cement pool with easy entry steps and new pool pump (2021). Plenty of freshly sodded greenspace for landscaping to the new owners delight!! Walking distance to Plumb elementary and Oak Grove Middle schools. Pool furniture and outside grilling area for staging purposes only.
Location
State FL
County Pinellas
Community Imperial Park
Rooms
Other Rooms Great Room
Interior
Interior Features Eat-in Kitchen, Living Room/Dining Room Combo, Open Floorplan, Stone Counters, Thermostat
Heating Electric
Cooling Central Air
Flooring Tile
Fireplace false
Appliance Convection Oven, Dishwasher, Disposal, Dryer, Washer
Laundry Inside
Exterior
Exterior Feature Fence, Irrigation System, Sidewalk, Sliding Doors
Parking Features Driveway
Garage Spaces 2.0
Fence Vinyl
Pool Gunite
Utilities Available BB/HS Internet Available, Cable Available, Electricity Connected, Sewer Connected, Sprinkler Meter, Street Lights, Water Connected
Roof Type Tile
Porch Porch
Attached Garage true
Garage true
Private Pool Yes
Building
Lot Description City Limits, Sidewalk, Paved
Entry Level One
Foundation Slab
Lot Size Range 0 to less than 1/4
Sewer Public Sewer
Water Public
Architectural Style Ranch
Structure Type Block,Stucco
New Construction false
Construction Status Financing,Inspections
Schools
Elementary Schools Plumb Elementary-Pn
Middle Schools Oak Grove Middle-Pn
High Schools Clearwater High-Pn
Others
Pets Allowed Yes
HOA Fee Include Maintenance Grounds
Senior Community No
Ownership Fee Simple
Monthly Total Fees $6
Acceptable Financing Cash, Conventional, FHA, VA Loan
Membership Fee Required Required
Listing Terms Cash, Conventional, FHA, VA Loan
Special Listing Condition None
Read Less

© 2025 My Florida Regional MLS DBA Stellar MLS. All Rights Reserved.
Bought with ROBERT SLACK LLC



