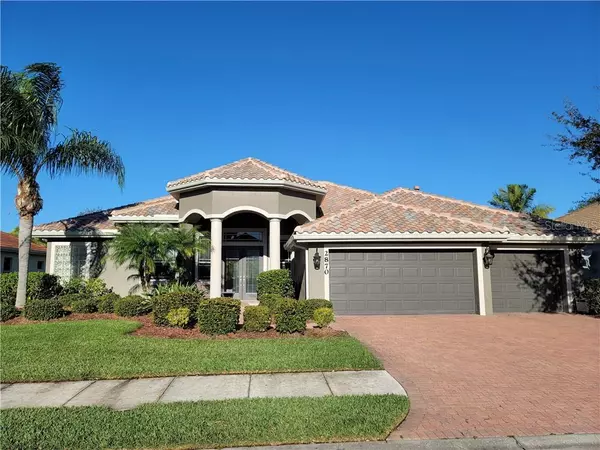For more information regarding the value of a property, please contact us for a free consultation.
2870 GRAZELAND DR Sarasota, FL 34240
Want to know what your home might be worth? Contact us for a FREE valuation!

Our team is ready to help you sell your home for the highest possible price ASAP
Key Details
Sold Price $550,000
Property Type Single Family Home
Sub Type Single Family Residence
Listing Status Sold
Purchase Type For Sale
Square Footage 2,941 sqft
Price per Sqft $187
Subdivision Barton Farms
MLS Listing ID A4490811
Sold Date 06/18/21
Bedrooms 4
Full Baths 3
Construction Status Financing
HOA Fees $141/mo
HOA Y/N Yes
Year Built 2006
Annual Tax Amount $3,782
Lot Size 10,454 Sqft
Acres 0.24
Property Description
There is no pool on this property.. Community pool only.. Photos of the pool are an artist rendering provided by a pool company. Always check with the HOA if a pool can be put in. This home has a new roof, newer air and has been meticulously maintained by the owners. 4 bedrooms, plus den, plus a BONUS room! This open floor plan has a beautiful kitchen that looks out into the main living room and the Dining area is off to the side for a little privacy while at the same time, maintaining the open concept of the living area. The bonus room in the back and the private den with double doors adds space for office, hobbies and more. The floors are tile, wood and carpet. The vaulted ceilings adds to the spacious feeling and a 3 car garage for all your "toys". Community swimming pool, tennis courts.
Location
State FL
County Sarasota
Community Barton Farms
Zoning RSF1
Rooms
Other Rooms Attic, Bonus Room, Den/Library/Office, Formal Dining Room Separate, Foyer, Great Room, Inside Utility
Interior
Interior Features Attic, Cathedral Ceiling(s), Ceiling Fans(s), Eat-in Kitchen, High Ceilings, Master Bedroom Main Floor, Open Floorplan, Split Bedroom, Vaulted Ceiling(s), Walk-In Closet(s)
Heating Central, Natural Gas
Cooling Central Air, Humidity Control
Flooring Carpet, Ceramic Tile, Wood
Fireplace false
Appliance Built-In Oven, Convection Oven, Dishwasher, Disposal, Double Oven, Gas Water Heater, Microwave, Oven, Refrigerator, Water Filter Owned
Laundry Inside
Exterior
Exterior Feature Hurricane Shutters, Irrigation System, Rain Gutters, Sliding Doors
Garage Spaces 3.0
Community Features Deed Restrictions, Gated, Pool, Tennis Courts
Utilities Available BB/HS Internet Available, Cable Available, Cable Connected, Electricity Connected, Public, Sprinkler Recycled, Street Lights
Amenities Available Gated, Recreation Facilities, Tennis Court(s)
Roof Type Tile
Porch Covered, Deck, Patio, Porch, Screened
Attached Garage true
Garage true
Private Pool No
Building
Lot Description Level, Sidewalk, Paved
Entry Level One
Foundation Slab
Lot Size Range 0 to less than 1/4
Sewer Public Sewer
Water Public
Architectural Style Spanish/Mediterranean
Structure Type Block,Stucco
New Construction false
Construction Status Financing
Schools
Elementary Schools Tatum Ridge Elementary
Middle Schools Mcintosh Middle
High Schools Sarasota High
Others
Pets Allowed Yes
Senior Community No
Ownership Fee Simple
Monthly Total Fees $141
Membership Fee Required Required
Special Listing Condition None
Read Less

© 2024 My Florida Regional MLS DBA Stellar MLS. All Rights Reserved.
Bought with SARASOTA REAL ESTATE GROUP

