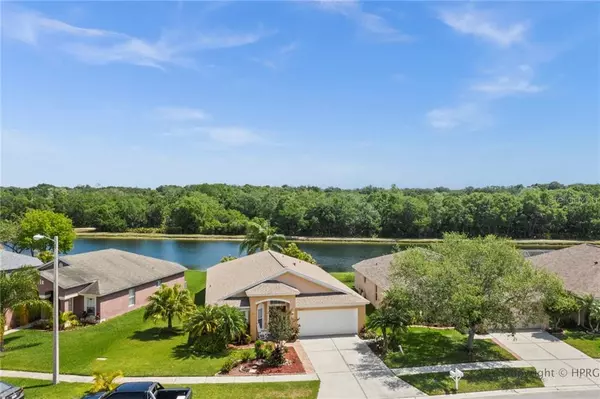For more information regarding the value of a property, please contact us for a free consultation.
1044 SUMMER BREEZE DR Brandon, FL 33511
Want to know what your home might be worth? Contact us for a FREE valuation!

Our team is ready to help you sell your home for the highest possible price ASAP
Key Details
Sold Price $311,000
Property Type Single Family Home
Sub Type Single Family Residence
Listing Status Sold
Purchase Type For Sale
Square Footage 1,859 sqft
Price per Sqft $167
Subdivision South Ridge Ph 3
MLS Listing ID W7832660
Sold Date 05/11/21
Bedrooms 3
Full Baths 2
Construction Status Inspections
HOA Fees $13
HOA Y/N Yes
Year Built 2001
Annual Tax Amount $2,037
Lot Size 6,098 Sqft
Acres 0.14
Property Description
Located in the peaceful attractive community of South Ridge, this house is a must see! Close to the Westfield Brandon shopping center, I-75, a local hospital and many restaurants. Approaching this home you will notice the striking, lush landscaping in the front. Enter the home and you are greeted by vaulted ceilings and lots of natural light. The family room located in the front of the home is open to the dining room, making this a cozy set up for entertaining. The eat in kitchen kitchen boasts wood cabinets, a plant shelf for added decor and even a pantry. An added feature of the eat in kitchen is the breakfast bar that over looks the living room and offers a beautiful view of the lake in the back of the home. The two guest bedrooms located towards the middle of the home both have ample closet space and natural light. The laundry room and guest bathroom is located in this hallway, offering much convenience. The primary en-suite is located in the back of the home. This primary bedroom boasts a walk in closet ready to be filled! The bathroom hosts a dual vanity, a walk in shower and a garden tub, perfect for relaxing in after a long day. Stepping out through the glass sliding doors of the large oversized living room you will enter the fully covered lanai. This house is lakefront, creating your own oasis without leaving home. Spend many days and evenings out here while enjoying the view, the wildlife and the quiet. Ready to take a look, give us a call now!
Location
State FL
County Hillsborough
Community South Ridge Ph 3
Zoning PDP
Interior
Interior Features Ceiling Fans(s), Eat-in Kitchen, Thermostat, Walk-In Closet(s)
Heating Central
Cooling Central Air
Flooring Carpet, Ceramic Tile, Laminate
Fireplace false
Appliance Dishwasher, Dryer, Range, Range Hood, Refrigerator, Washer
Laundry Laundry Room
Exterior
Exterior Feature Rain Gutters, Sidewalk, Sliding Doors
Garage Spaces 2.0
Utilities Available Cable Available, Electricity Available, Water Available
View Y/N 1
Water Access 1
Water Access Desc Lake
Roof Type Shingle
Porch Patio, Screened
Attached Garage true
Garage true
Private Pool No
Building
Entry Level One
Foundation Slab
Lot Size Range 0 to less than 1/4
Sewer Public Sewer
Water Public
Architectural Style Ranch
Structure Type Concrete,Stucco
New Construction false
Construction Status Inspections
Others
Pets Allowed Yes
Senior Community No
Ownership Fee Simple
Monthly Total Fees $27
Acceptable Financing Cash, Conventional, FHA, VA Loan
Membership Fee Required Required
Listing Terms Cash, Conventional, FHA, VA Loan
Special Listing Condition None
Read Less

© 2025 My Florida Regional MLS DBA Stellar MLS. All Rights Reserved.
Bought with PROPERTY LOGIC RE



