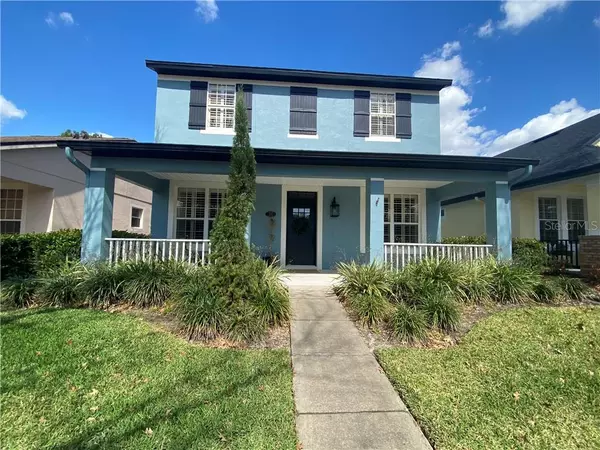For more information regarding the value of a property, please contact us for a free consultation.
206 W CHANCERY LN Deland, FL 32724
Want to know what your home might be worth? Contact us for a FREE valuation!

Our team is ready to help you sell your home for the highest possible price ASAP
Key Details
Sold Price $280,000
Property Type Single Family Home
Sub Type Single Family Residence
Listing Status Sold
Purchase Type For Sale
Square Footage 1,920 sqft
Price per Sqft $145
Subdivision Victoria Park Southeast Incremen
MLS Listing ID V4917852
Sold Date 05/10/21
Bedrooms 3
Full Baths 2
Half Baths 1
Construction Status Appraisal,Inspections
HOA Fees $155/qua
HOA Y/N Yes
Year Built 2003
Annual Tax Amount $2,624
Lot Size 5,227 Sqft
Acres 0.12
Lot Dimensions 40x130
Property Description
HIGHEST AND BEST BY THE ENF OF THE DAY MARCH 1ST.
WELCOME HOME! Don't miss the opportunity to live in DeLand's most desirable VICTORIA PARK COMMUNITY.
You will have access to incredible amenities that include multiple community pools, Pickleball Courts, Tennis Courts and more.
You are going to love everything about this home as soon as you walk in. This 3 bedroom, 2 bathroom home with all stainless steel appliances incredible flooring throughout the downstairs, Plantation Shutters, Custom wood mantle, Custom Barn door in master bedroom, newer landscaping, Fully painted exterior last year, New front door, and BRAND NEW AC units exterior and interior. It is very close to local shopping and super close to I-4. This home is priced to sell so do not wait to long to call your agent for a showing.
Location
State FL
County Volusia
Community Victoria Park Southeast Incremen
Zoning R1
Interior
Interior Features Ceiling Fans(s), Thermostat, Walk-In Closet(s)
Heating Central
Cooling Central Air
Flooring Carpet, Ceramic Tile, Laminate
Fireplace false
Appliance Dishwasher, Microwave, Range, Refrigerator
Exterior
Exterior Feature Fence, Lighting, Shade Shutter(s), Sidewalk, Sliding Doors, Storage
Parking Features Alley Access, Driveway, Ground Level, Off Street, On Street
Garage Spaces 2.0
Utilities Available Cable Available, Cable Connected, Electricity Available, Electricity Connected, Street Lights, Water Available, Water Connected
Roof Type Shingle
Attached Garage true
Garage true
Private Pool No
Building
Story 2
Entry Level Two
Foundation Slab
Lot Size Range 0 to less than 1/4
Sewer Public Sewer
Water Public
Structure Type Block,Stucco
New Construction false
Construction Status Appraisal,Inspections
Others
Pets Allowed Yes
Senior Community No
Ownership Fee Simple
Monthly Total Fees $155
Acceptable Financing Cash, Conventional, FHA, VA Loan
Membership Fee Required Required
Listing Terms Cash, Conventional, FHA, VA Loan
Special Listing Condition None
Read Less

© 2025 My Florida Regional MLS DBA Stellar MLS. All Rights Reserved.
Bought with DAPORE REALTY INC



