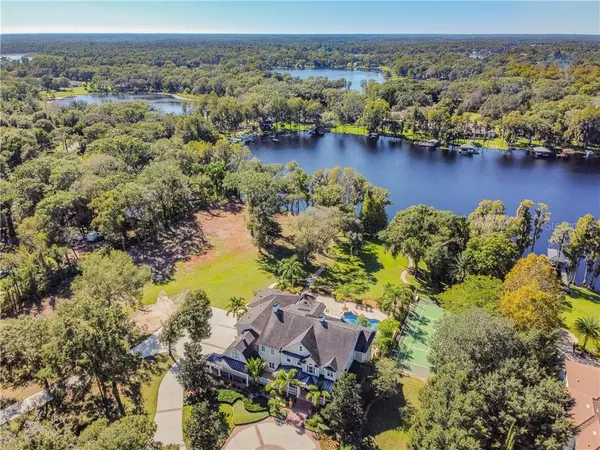For more information regarding the value of a property, please contact us for a free consultation.
17122 GUNN HWY Odessa, FL 33556
Want to know what your home might be worth? Contact us for a FREE valuation!

Our team is ready to help you sell your home for the highest possible price ASAP
Key Details
Sold Price $3,400,000
Property Type Single Family Home
Sub Type Single Family Residence
Listing Status Sold
Purchase Type For Sale
Square Footage 12,803 sqft
Price per Sqft $265
Subdivision Unplatted
MLS Listing ID U8103395
Sold Date 02/26/21
Bedrooms 7
Full Baths 7
Half Baths 4
Construction Status No Contingency
HOA Y/N No
Year Built 2007
Annual Tax Amount $52,974
Lot Size 6.030 Acres
Acres 6.03
Lot Dimensions 375x200
Property Description
For those who seek the highest level of lakefront estate living, this private masterpiece is one of the finest homes on the coveted Lake Keystone. One of the largest lakefront properties in the Tampa Bay area, privately gated and stretching over 376 linear feet, it offers a magnificent opportunity to build an exclusive multi-generational living on over 6 acres. The highly custom home on the north side of the property has endless details with 12,803 square feet of air-conditioned space, 7 bedrooms (6 are en-suite), 7 full baths and 4 half baths. A separate guest suite has two private entrances, with a mini-fridge and wet bar. Soaring ceilings with recessed lighting, crown molding and coffered ceilings add to the dramatic feel of this immaculate home while the flow from room to room is perfect for entertaining with multiple access points through French doors to the spacious lanai area that will be one of two centerpieces for your outdoor gatherings. The gourmet kitchen/casual living area is packed with added extras, premium fixtures, stainless appliances, extra cabinetry, brick backsplash and a reverse osmosis water system to name a few. The ultimate entertainment venue offers expansive open areas on the ground level with a kitchen and dining area, game room, full high-top bar, wine room, several large spaces for multiple sitting areas and a huge gym with a full bath and sauna. For the outdoor enthusiast, you can take a stroll to the massive backyard to the beautiful resort-style outdoor area of the reflecting pool on a large deck, open entertaining areas, with the option of tennis, pickleball, basketball or 4-hole putting green. Walk through the manicured grounds for a day of skiing and jet-skiing on the lake, ending the day with a glass of wine watching the gorgeous sunsets over the lake. This is truly the ultimate lakefront estate living at its finest.
Location
State FL
County Hillsborough
Community Unplatted
Zoning ASC-1
Rooms
Other Rooms Attic, Bonus Room, Breakfast Room Separate, Den/Library/Office, Family Room, Formal Dining Room Separate, Formal Living Room Separate, Great Room, Media Room, Storage Rooms
Interior
Interior Features Cathedral Ceiling(s), Ceiling Fans(s), Central Vaccum, Coffered Ceiling(s), Crown Molding, Dry Bar, Eat-in Kitchen, Elevator, High Ceilings, Open Floorplan, Solid Surface Counters, Solid Wood Cabinets, Tray Ceiling(s), Vaulted Ceiling(s), Walk-In Closet(s), Wet Bar
Heating Central, Electric
Cooling Central Air
Flooring Carpet, Ceramic Tile, Tile, Wood
Fireplaces Type Decorative, Family Room, Other, Wood Burning
Furnishings Negotiable
Fireplace true
Appliance Bar Fridge, Built-In Oven, Convection Oven, Cooktop, Dishwasher, Disposal, Exhaust Fan, Freezer, Gas Water Heater, Ice Maker, Microwave, Refrigerator, Water Filtration System, Water Purifier, Water Softener
Laundry Laundry Closet, Laundry Room
Exterior
Exterior Feature Balcony, Fence, French Doors, Irrigation System, Lighting, Outdoor Grill, Outdoor Kitchen, Outdoor Shower, Rain Gutters, Sauna, Sliding Doors, Sprinkler Metered, Storage, Tennis Court(s)
Parking Features Boat, Circular Driveway, Driveway, Garage Faces Side, Golf Cart Garage, Guest, Open, Oversized, Workshop in Garage
Garage Spaces 4.0
Fence Other
Pool Child Safety Fence, Gunite, Heated, In Ground, Salt Water, Tile
Utilities Available Cable Available, Cable Connected, Electricity Connected, Fiber Optics, Phone Available, Propane, Underground Utilities, Water Available
Waterfront Description Lake
View Y/N 1
Water Access 1
Water Access Desc Lake
View Water
Roof Type Shingle
Porch Covered, Front Porch, Patio, Porch, Rear Porch, Side Porch
Attached Garage true
Garage true
Private Pool Yes
Building
Lot Description Cleared, Conservation Area, Corner Lot, In County, Oversized Lot, Pasture, Paved, Private, Zoned for Horses
Story 3
Entry Level Three Or More
Foundation Basement, Slab
Lot Size Range 5 to less than 10
Sewer Septic Tank
Water Well
Architectural Style Custom, Traditional
Structure Type Block,Wood Frame,Wood Siding
New Construction false
Construction Status No Contingency
Schools
Elementary Schools Hammond Elementary School
Middle Schools Walker-Hb
High Schools Steinbrenner High School
Others
Senior Community No
Ownership Fee Simple
Acceptable Financing Cash, Conventional
Listing Terms Cash, Conventional
Special Listing Condition None
Read Less

© 2024 My Florida Regional MLS DBA Stellar MLS. All Rights Reserved.
Bought with RE/MAX ALLIANCE GROUP
GET MORE INFORMATION




