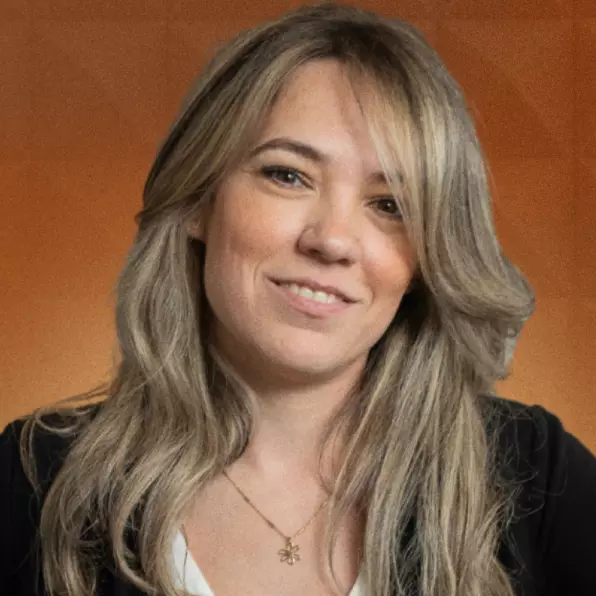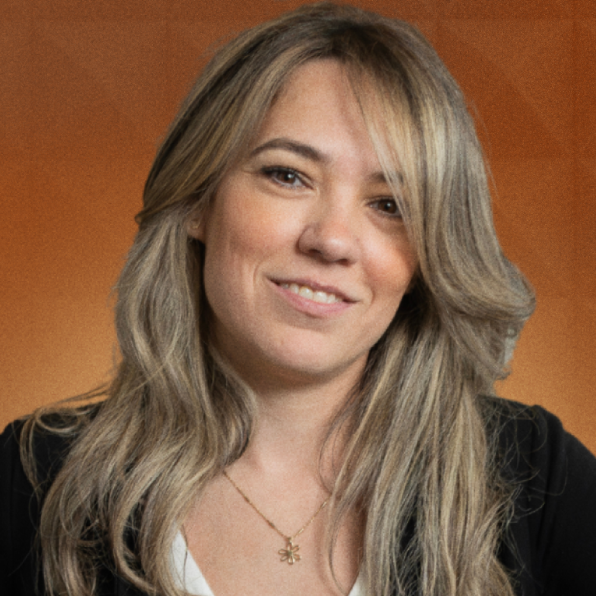Bought with WEICHERT REALTORS HALLMARK PRO
For more information regarding the value of a property, please contact us for a free consultation.
1507 OREGON AVE Saint Cloud, FL 34769
Want to know what your home might be worth? Contact us for a FREE valuation!

Our team is ready to help you sell your home for the highest possible price ASAP
Key Details
Sold Price $225,000
Property Type Single Family Home
Sub Type Single Family Residence
Listing Status Sold
Purchase Type For Sale
Square Footage 1,050 sqft
Price per Sqft $214
Subdivision St Cloud
MLS Listing ID S5040761
Sold Date 11/17/20
Bedrooms 3
Full Baths 1
HOA Y/N No
Year Built 1994
Annual Tax Amount $612
Lot Size 0.340 Acres
Acres 0.34
Property Sub-Type Single Family Residence
Source Stellar MLS
Property Description
Home Sweet Home! This beauty has been nearly all remodeled and ready for new owners. Roof is only a few months old, newer a/c, new plumbing, vinyl planking floor, hot water heater, new sink, microwave, and all new carpet in the bedrooms. Master bedroom has double closets and bath shows modern touches. Open kitchen with all appliances included, an island, and eat-in dinette. The inside utility leads to the garage where there are built in shelves for storage. The spacious lot of over ¼ acre is currently partially fenced with opening for riding mower and can easily be converted back to the quaint little outdoor area and still leaves space for toys, boats, and RV's and all while enjoying the gorgeous oak climbing tree in the front yard. Close to schools, shopping, Lake Nona area, and Orlando International Airport. Call today for a showing!
Location
State FL
County Osceola
Community St Cloud
Area 34769 - St Cloud (City Of St Cloud)
Zoning SR2
Rooms
Other Rooms Attic, Inside Utility
Interior
Interior Features Ceiling Fans(s), Living Room/Dining Room Combo, Open Floorplan
Heating Central
Cooling Central Air
Flooring Carpet, Ceramic Tile, Laminate
Fireplace false
Appliance Dishwasher, Electric Water Heater, Microwave, Range, Refrigerator
Exterior
Exterior Feature Fence, Lighting, Storage
Garage Spaces 1.0
Fence Chain Link
Utilities Available BB/HS Internet Available, Cable Connected, Electricity Connected, Sewer Connected, Water Connected
Roof Type Shingle
Porch Rear Porch
Attached Garage true
Garage true
Private Pool No
Building
Lot Description City Limits, Oversized Lot, Paved
Entry Level One
Foundation Slab
Lot Size Range 1/4 to less than 1/2
Sewer Public Sewer
Water Public
Architectural Style Ranch
Structure Type Block,Stucco
New Construction false
Others
Senior Community No
Ownership Fee Simple
Acceptable Financing Cash, Conventional, FHA, VA Loan
Listing Terms Cash, Conventional, FHA, VA Loan
Special Listing Condition None
Read Less

© 2025 My Florida Regional MLS DBA Stellar MLS. All Rights Reserved.
GET MORE INFORMATION


