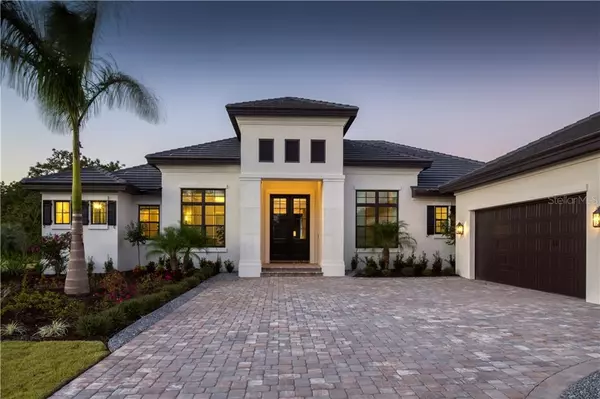For more information regarding the value of a property, please contact us for a free consultation.
8407 LINDRICK LN Bradenton, FL 34202
Want to know what your home might be worth? Contact us for a FREE valuation!

Our team is ready to help you sell your home for the highest possible price ASAP
Key Details
Sold Price $2,025,000
Property Type Single Family Home
Sub Type Single Family Residence
Listing Status Sold
Purchase Type For Sale
Square Footage 4,007 sqft
Price per Sqft $505
Subdivision Concession Ph Ii Blk B & Ph Iii
MLS Listing ID A4479726
Sold Date 02/26/21
Bedrooms 4
Full Baths 4
Half Baths 1
Construction Status Other Contract Contingencies
HOA Fees $427/qua
HOA Y/N Yes
Year Built 2020
Annual Tax Amount $4,972
Lot Size 1.010 Acres
Acres 1.01
Property Description
A timeless and elegant one-level home that fits so many lifestyles. The double door entry opens into the Foyer with the Grand Room dominating the interior view while looking through to the Outdoor Living, Pool area and beyond. There are three en-suite Guest Suites in addition to the spacious Owners' Suite. Perfectly positioned for today's living are the Flex Room and Study. The Martinique Features the confluence of the Grand Room, Kitchen and Dining area which creates the perfect living space for family and friends. En-suite Guest Bedrooms with Walk-In Closets are privately secluded. An oversized Study allows room to conduct business or maybe just Zoom with friends. A custom built-in Bar and Buffet is conveniently located in the Dining Room. Outdoors, the Living Area epitomizes Grand Florida living with the Outdoor Kitchen tucked to the side. The popular disappearing corner sliding glass doors opens the Flex Room to the Outdoor Living Area for an almost seamless transition. Spacious His and Her Wardrobes lead to the Owners' Suite complete with sitting area. Utility room adjacent, is Anchor's Florida Basement giving space for those items that must be climate controlled. Fully Furnished, the design team of Riley Interior Design provided exquisite furnishings and decor with unmatched architectural detailing Roy Dupuis' Anchor Builders is known for.
Location
State FL
County Manatee
Community Concession Ph Ii Blk B & Ph Iii
Zoning PDR
Interior
Interior Features Built-in Features, Ceiling Fans(s), Crown Molding, High Ceilings, Open Floorplan, Split Bedroom, Walk-In Closet(s)
Heating Central
Cooling Central Air
Flooring Carpet, Ceramic Tile, Hardwood
Fireplace true
Appliance Bar Fridge, Dishwasher, Disposal, Dryer, Microwave, Range, Range Hood, Refrigerator, Washer, Wine Refrigerator
Exterior
Exterior Feature Other, Outdoor Grill, Outdoor Kitchen, Sliding Doors
Garage Spaces 3.0
Utilities Available BB/HS Internet Available, Cable Connected, Electricity Connected, Natural Gas Available, Phone Available, Sewer Connected, Water Connected
Roof Type Tile
Attached Garage true
Garage true
Private Pool Yes
Building
Entry Level One
Foundation Stem Wall
Lot Size Range 1 to less than 2
Builder Name Anchor Builders of Sw Fl Inc
Sewer Public Sewer
Water Public
Structure Type Block,Stucco
New Construction true
Construction Status Other Contract Contingencies
Schools
Elementary Schools Robert E Willis Elementary
Middle Schools Nolan Middle
High Schools Lakewood Ranch High
Others
Pets Allowed Yes
Senior Community No
Ownership Fee Simple
Monthly Total Fees $427
Membership Fee Required Required
Special Listing Condition None
Read Less

© 2024 My Florida Regional MLS DBA Stellar MLS. All Rights Reserved.
Bought with WAGNER REALTY



