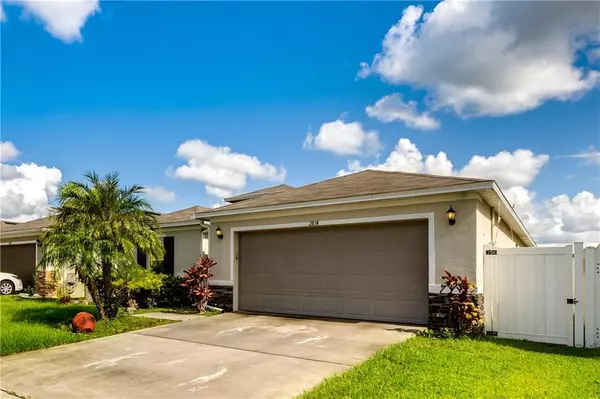For more information regarding the value of a property, please contact us for a free consultation.
2814 SHELBURNE WAY Saint Cloud, FL 34772
Want to know what your home might be worth? Contact us for a FREE valuation!

Our team is ready to help you sell your home for the highest possible price ASAP
Key Details
Sold Price $245,000
Property Type Single Family Home
Sub Type Single Family Residence
Listing Status Sold
Purchase Type For Sale
Square Footage 1,773 sqft
Price per Sqft $138
Subdivision Gramercy Farms-Ph 1
MLS Listing ID O5879415
Sold Date 08/27/20
Bedrooms 3
Full Baths 2
Construction Status Appraisal,Financing,Inspections
HOA Fees $7/ann
HOA Y/N Yes
Year Built 2014
Annual Tax Amount $3,901
Lot Size 5,662 Sqft
Acres 0.13
Property Description
Welcome to this BEAUTIFUL, well kept 3 bedroom 2 bathroom home WITH a bonus room in the well sought after neighborhood of Gramercy Farms. Upon entering, you will be greeted with large amounts of natural light. The grey plank flooring beautifully contrasts with the cream walls throughout the home.
The kitchen does not disappoint when it comes to space! Enjoy serving your guests with an oversized island that can easily double as a breakfast bar. The open floor plan in the common area allows plenty of space for your growing family.
You will be swept away upon entering the master bedroom. Trey ceilings and beautiful lighting create an enchanting atmosphere. Enjoy the fully fenced backyard featuring a pergola, and plenty of space for entertaining. Don't hesitate to schedule your showing today!
Location
State FL
County Osceola
Community Gramercy Farms-Ph 1
Zoning RES
Interior
Interior Features Ceiling Fans(s), Split Bedroom, Tray Ceiling(s), Walk-In Closet(s)
Heating Central
Cooling Central Air
Flooring Tile, Vinyl
Fireplace false
Appliance Dishwasher, Electric Water Heater, Microwave, Range, Refrigerator
Laundry Laundry Room
Exterior
Exterior Feature Fence, Irrigation System, Sidewalk, Sliding Doors
Garage Spaces 2.0
Fence Vinyl
Community Features Park, Playground, Sidewalks
Utilities Available BB/HS Internet Available, Cable Available, Electricity Available, Electricity Connected, Public, Sewer Connected, Street Lights, Water Connected
Roof Type Shingle
Attached Garage true
Garage true
Private Pool No
Building
Lot Description Sidewalk, Paved
Story 1
Entry Level One
Foundation Slab
Lot Size Range Up to 10,889 Sq. Ft.
Sewer Public Sewer
Water None
Structure Type Block,Stone,Stucco
New Construction false
Construction Status Appraisal,Financing,Inspections
Schools
Elementary Schools Hickory Tree Elem
Middle Schools St. Cloud Middle (6-8)
High Schools Harmony High
Others
Pets Allowed Yes
Senior Community No
Ownership Fee Simple
Monthly Total Fees $7
Acceptable Financing Cash, Conventional, FHA, VA Loan
Membership Fee Required Required
Listing Terms Cash, Conventional, FHA, VA Loan
Special Listing Condition None
Read Less

© 2024 My Florida Regional MLS DBA Stellar MLS. All Rights Reserved.
Bought with KELLER WILLIAMS ADVANTAGE III



