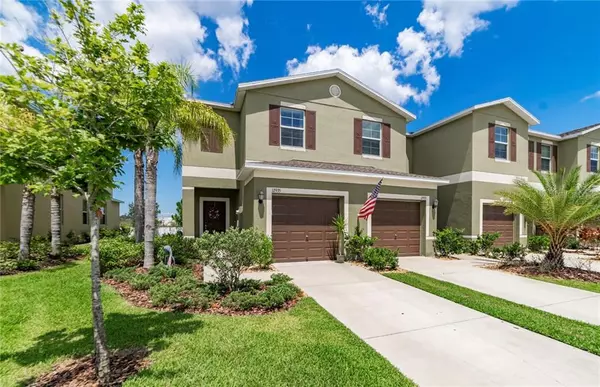For more information regarding the value of a property, please contact us for a free consultation.
12935 DREAM CATCHER WAY Riverview, FL 33579
Want to know what your home might be worth? Contact us for a FREE valuation!

Our team is ready to help you sell your home for the highest possible price ASAP
Key Details
Sold Price $184,000
Property Type Townhouse
Sub Type Townhouse
Listing Status Sold
Purchase Type For Sale
Square Footage 1,548 sqft
Price per Sqft $118
Subdivision Summerfield West Townhomes
MLS Listing ID T3248760
Sold Date 09/04/20
Bedrooms 2
Full Baths 2
Half Baths 1
Construction Status Appraisal,Inspections
HOA Fees $37/qua
HOA Y/N Yes
Year Built 2017
Annual Tax Amount $2,195
Lot Size 3,049 Sqft
Acres 0.07
Property Description
WELCOME to easy living in this spacious end unit townhome with garage! As you enter the home you'll be amazed at all the natural light provided by the extra windows - a great feature of having an end unit! The main level is open with a beautiful kitchen overlooking the family room and eat-in dining area. On the first level you'll also find a half bath ready for guests. The sliders off the rear of this unit open up to your private screened lanai with NO backyard neighbors and plenty of room for your grill!! This home offers direct access to the garage with a coated floor and great storage! When you arrive to the second level, you'll be greeted by a generous loft area with space for desk or sitting area. The master bedroom is large, light and bright with a generous walk in closet and beautiful bathroom with dual sinks and walk in shower with frameless glass doors. The secondary bedroom is equipped with it's own en-suite bathroom and walk in closet. The laundry room is conveniently located upstairs as well. The home comes with ceiling fans, updated faucets and lighting fixtures in all bathrooms and kitchen. This barley lived in townhome is truly turn key! The Community offers 2 swimming pools, dog parks, playgrounds, indoor/outdoor basketball courts. Very close to several golf courses. Conveniently located minutes to I-75 and 301 for easy access to Gulf beaches and MacDill AFB. There is a VA clinic near by and St Joe's Hospital is with a short drive. Located near lots of shopping and restaurants. ******Call for your private showing today or check out the virtual tour!!
Location
State FL
County Hillsborough
Community Summerfield West Townhomes
Zoning PD
Rooms
Other Rooms Loft
Interior
Interior Features Ceiling Fans(s), Eat-in Kitchen, High Ceilings, In Wall Pest System, Kitchen/Family Room Combo, Open Floorplan, Thermostat, Walk-In Closet(s), Window Treatments
Heating Electric, Heat Pump
Cooling Central Air
Flooring Carpet, Ceramic Tile
Furnishings Unfurnished
Fireplace false
Appliance Dishwasher, Disposal, Dryer, Electric Water Heater, Microwave, Range, Refrigerator, Washer
Laundry Laundry Room, Upper Level
Exterior
Exterior Feature Hurricane Shutters, Irrigation System, Sidewalk, Sliding Doors
Parking Features Driveway, Garage Door Opener, Guest, Off Street, On Street
Garage Spaces 1.0
Community Features Deed Restrictions, Fitness Center, Irrigation-Reclaimed Water, Park, Pool, Sidewalks, Tennis Courts
Utilities Available BB/HS Internet Available, Cable Connected, Electricity Connected, Fire Hydrant, Public, Sewer Connected, Street Lights, Underground Utilities, Water Connected
Amenities Available Basketball Court, Pool, Security
Roof Type Shingle
Porch Covered, Enclosed, Rear Porch, Screened
Attached Garage true
Garage true
Private Pool No
Building
Lot Description Paved, Private
Entry Level Two
Foundation Slab
Lot Size Range Up to 10,889 Sq. Ft.
Sewer Public Sewer
Water Public
Architectural Style Contemporary
Structure Type Block,Stucco
New Construction false
Construction Status Appraisal,Inspections
Schools
Elementary Schools Summerfield Crossing Elementary
Middle Schools Eisenhower-Hb
High Schools East Bay-Hb
Others
Pets Allowed Yes
HOA Fee Include Pool,Maintenance Structure,Maintenance Grounds,Pool,Private Road,Security
Senior Community No
Ownership Fee Simple
Monthly Total Fees $207
Acceptable Financing Cash, Conventional, FHA, VA Loan
Membership Fee Required Required
Listing Terms Cash, Conventional, FHA, VA Loan
Special Listing Condition None
Read Less

© 2025 My Florida Regional MLS DBA Stellar MLS. All Rights Reserved.
Bought with CHARLES RUTENBERG REALTY INC



