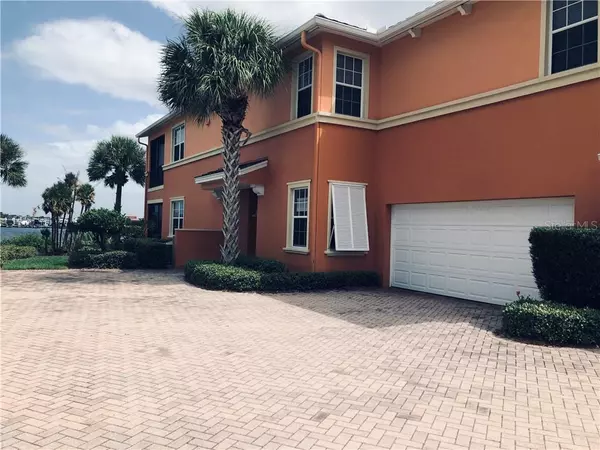For more information regarding the value of a property, please contact us for a free consultation.
1143 RIVERSCAPE ST #A Bradenton, FL 34208
Want to know what your home might be worth? Contact us for a FREE valuation!

Our team is ready to help you sell your home for the highest possible price ASAP
Key Details
Sold Price $345,000
Property Type Condo
Sub Type Condominium
Listing Status Sold
Purchase Type For Sale
Square Footage 1,748 sqft
Price per Sqft $197
Subdivision Tidewater Preserve
MLS Listing ID A4478694
Sold Date 10/30/20
Bedrooms 3
Full Baths 2
Condo Fees $883
Construction Status Inspections
HOA Fees $214/qua
HOA Y/N Yes
Year Built 2007
Annual Tax Amount $4,986
Lot Size 1.790 Acres
Acres 1.79
Property Description
Rarely Available Carriage Home on The Lagoon which overlooks the Marina! This 3B/2B WATERFRONT home is being offered Turnkey Furnished....Just bring your toothbrush! This Chesapeake Model is a a downstairs unit with 1748 sq. feet....feels more like a single family home but with the advantages of Outdoor Maintenance by the Association. The characteristics of the Open Floor Plan abound with the most important aspect being The VIEW & Entertaining Venue! The Great Room,Dining Room, Kitchen & Master are enclosed by Hurricane Impact Windows & Slider Doors which all flow onto the Oversized Lanai & Tranquil Waterfront! Chefs Kitchen boasts Solid Wood Cabinetry ,Granite Countertops & Stainless Appliances.Dining Area & Master Bedroom feature Tray Ceilings for added dimension.The Amenities at Tidewater Preserve are plentiful including a Riverside Saltwater Pool,State of the Art Fitness Center, Port & Court with ever-expanding Marina & Professional Har Tru Lighted Tennis Courts,Kayak Launch, Nature Trail,Playground & Dog Park.It is entirely about "Quality of Life" at Tidewater....We invite you to join us "On the Rivers Edge"
Location
State FL
County Manatee
Community Tidewater Preserve
Zoning PD/MU/FU
Rooms
Other Rooms Breakfast Room Separate, Great Room, Inside Utility
Interior
Interior Features Ceiling Fans(s), High Ceilings, Kitchen/Family Room Combo, Open Floorplan, Split Bedroom, Stone Counters, Tray Ceiling(s), Walk-In Closet(s), Window Treatments
Heating Central
Cooling Central Air
Flooring Carpet, Tile
Furnishings Turnkey
Fireplace false
Appliance Built-In Oven, Dishwasher, Disposal, Dryer, Electric Water Heater, Exhaust Fan, Freezer, Ice Maker, Microwave, Refrigerator, Washer
Laundry Inside, Laundry Room
Exterior
Exterior Feature Sidewalk, Sliding Doors
Parking Features Alley Access, Covered, Driveway
Garage Spaces 2.0
Community Features Association Recreation - Owned, Deed Restrictions, Fitness Center, Gated, Playground, Pool, Sidewalks, Tennis Courts, Water Access, Waterfront
Utilities Available Cable Available, Cable Connected, Electricity Available, Electricity Connected, Natural Gas Available, Natural Gas Connected, Phone Available, Public, Street Lights, Underground Utilities, Water Available, Water Connected
Amenities Available Boat Slip, Cable TV, Clubhouse, Dock, Fitness Center, Gated, Maintenance, Marina
Waterfront Description Lagoon
View Y/N 1
Water Access 1
Water Access Desc Lagoon,River
View Water
Roof Type Tile
Porch Covered, Rear Porch, Screened
Attached Garage true
Garage true
Private Pool No
Building
Lot Description FloodZone
Story 1
Entry Level One
Foundation Slab
Lot Size Range 1 to less than 2
Builder Name WCI
Sewer Public Sewer
Water Public
Architectural Style Contemporary
Structure Type Block
New Construction false
Construction Status Inspections
Schools
Elementary Schools Freedom Elementary
Middle Schools Carlos E. Haile Middle
High Schools Braden River High
Others
Pets Allowed No
HOA Fee Include 24-Hour Guard,Cable TV,Common Area Taxes,Pool,Escrow Reserves Fund,Insurance,Internet,Maintenance Grounds,Management,Pest Control,Private Road,Recreational Facilities
Senior Community No
Ownership Condominium
Monthly Total Fees $509
Acceptable Financing Cash, Conventional
Membership Fee Required Required
Listing Terms Cash, Conventional
Special Listing Condition None
Read Less

© 2025 My Florida Regional MLS DBA Stellar MLS. All Rights Reserved.
Bought with NEXTHOME GULF TO BAY



