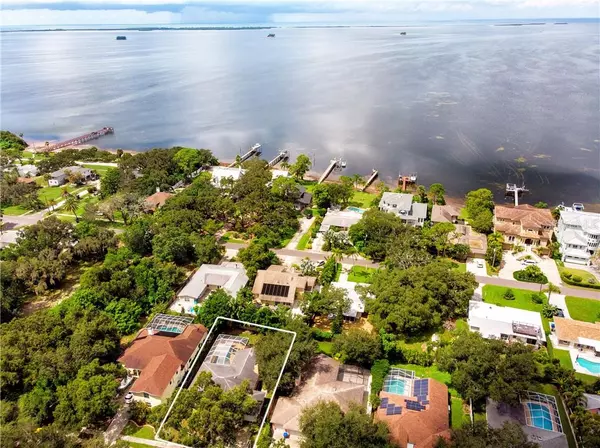For more information regarding the value of a property, please contact us for a free consultation.
148 SAGE CIR Crystal Beach, FL 34681
Want to know what your home might be worth? Contact us for a FREE valuation!

Our team is ready to help you sell your home for the highest possible price ASAP
Key Details
Sold Price $460,000
Property Type Single Family Home
Sub Type Single Family Residence
Listing Status Sold
Purchase Type For Sale
Square Footage 1,742 sqft
Price per Sqft $264
Subdivision Sage Oaks
MLS Listing ID U8097741
Sold Date 12/04/20
Bedrooms 3
Full Baths 2
Construction Status Financing,Inspections
HOA Fees $15/ann
HOA Y/N Yes
Year Built 1993
Annual Tax Amount $3,340
Lot Size 9,583 Sqft
Acres 0.22
Lot Dimensions 72x130
Property Description
Great opportunity to own a three bedroom, two bathroom, three car garage home with pool and spa located in the the bedroom community of Crystal Beach Florida, a golf cart community with its own post office. Walk to the Crystal Beach park directly on the Gulf Of Mexico with spectacular sunsets and access to the water for kayaking or fishing. As you enter the home you are greeted with the formal living room/dining room combination. There are bamboo floors throughout the home. Kitchen/ family room combination has a fireplace and breakfast bar. There is an awesome pantry off the kitchen with an abundance of cabinets and counter space. The split floor plan offers two bedrooms and bath off of the family room and the master suite off of the formal areas. There are large walk in closets in the master with garden tub, walk in shower and dual vanity. The pool and spa have a pebble tech finish and the lanai offers a wet bar great for entertaining. Top rated school zone with Ozona elementary, Palm Harbor Middle and Palm Harbor University High. ( front window of home being replaced)
Location
State FL
County Pinellas
Community Sage Oaks
Zoning R-3
Interior
Interior Features Eat-in Kitchen, Kitchen/Family Room Combo, Living Room/Dining Room Combo, Split Bedroom, Walk-In Closet(s)
Heating Central, Electric
Cooling Central Air
Flooring Bamboo, Tile
Fireplace true
Appliance Dishwasher, Microwave, Range, Refrigerator
Laundry In Garage
Exterior
Exterior Feature Fence
Garage Spaces 3.0
Fence Wood
Pool In Ground, Screen Enclosure
Utilities Available Cable Available, Electricity Connected, Public, Sewer Connected, Water Connected
Roof Type Shingle
Porch Enclosed, Screened
Attached Garage true
Garage true
Private Pool Yes
Building
Lot Description FloodZone, In County, Sidewalk
Story 1
Entry Level One
Foundation Slab
Lot Size Range 0 to less than 1/4
Sewer Public Sewer
Water Public
Architectural Style Florida
Structure Type Stucco,Wood Frame
New Construction false
Construction Status Financing,Inspections
Schools
Elementary Schools Ozona Elementary-Pn
Middle Schools Palm Harbor Middle-Pn
High Schools Palm Harbor Univ High-Pn
Others
Pets Allowed Yes
Senior Community No
Ownership Fee Simple
Monthly Total Fees $15
Acceptable Financing Cash, Conventional
Membership Fee Required Required
Listing Terms Cash, Conventional
Special Listing Condition None
Read Less

© 2024 My Florida Regional MLS DBA Stellar MLS. All Rights Reserved.
Bought with RE/MAX REALTEC GROUP INC



