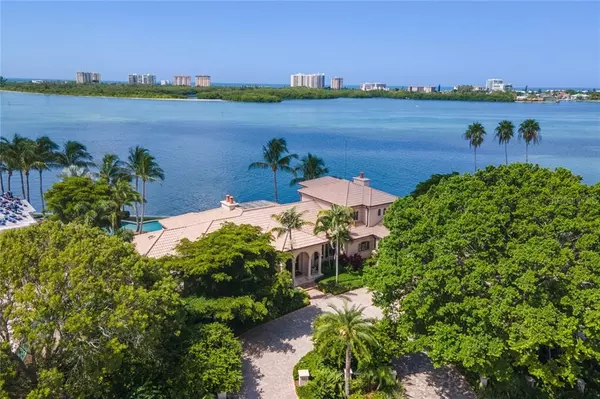For more information regarding the value of a property, please contact us for a free consultation.
622 S OWL DR Sarasota, FL 34236
Want to know what your home might be worth? Contact us for a FREE valuation!

Our team is ready to help you sell your home for the highest possible price ASAP
Key Details
Sold Price $6,000,000
Property Type Single Family Home
Sub Type Single Family Residence
Listing Status Sold
Purchase Type For Sale
Square Footage 5,635 sqft
Price per Sqft $1,064
Subdivision Bird Key Sub
MLS Listing ID A4476856
Sold Date 03/15/21
Bedrooms 4
Full Baths 5
Half Baths 1
Construction Status Inspections
HOA Fees $55/ann
HOA Y/N Yes
Year Built 2003
Annual Tax Amount $69,485
Lot Size 0.600 Acres
Acres 0.6
Lot Dimensions 108x207x230x150
Property Description
Stunning views of Sarasota Bay abound from all corners of this perfect Bird Key location. Privacy and intimacy are key to this mix of tradition and current trends in architecture designed by Clifford Schultz and beautifully constructed by Luxury Builder Perrone Construction. Venetian Plaster walls, gorgeous ceiling treatments, honed travertine floors, three piece crown molding and Lutron lighting blend perfectly into the open kitchen and family room areas as well as the formal dining and large living areas that open out to the Loggia sitting area where one enjoys the expansive day and night views over the water highlighted by dolphins and manatees feeding along a new 230 foot seawall with a three foot wide cap cum sidewalk along the bayfront. Life is simply grand, casually glamorous, exciting and calming whether lazing in the free from pool and spa or enjoying happy conversations and cocktails on the spacious loggia that features a tongue and groove coffered ceiling, wet bar and gas fired grill. The large exquisite owner's suite includes steam shower and spa tub within the His and Her bath areas that open to an adjacent exercise area and “Her” office. “His” office is a new addition to the family room area with full bay views. Three additional suites allow for the joy of visiting family and the occasional guest. All who see this residence understand what the definition of home really means.
Location
State FL
County Sarasota
Community Bird Key Sub
Zoning RSF1
Rooms
Other Rooms Attic, Den/Library/Office, Family Room, Formal Dining Room Separate, Formal Living Room Separate, Inside Utility, Storage Rooms
Interior
Interior Features Built-in Features, Central Vaccum, Coffered Ceiling(s), Crown Molding, Eat-in Kitchen, High Ceilings, Kitchen/Family Room Combo, Skylight(s), Solid Wood Cabinets, Split Bedroom, Stone Counters, Thermostat, Walk-In Closet(s), Wet Bar, Window Treatments
Heating Central, Electric, Heat Pump, Zoned
Cooling Central Air, Zoned
Flooring Carpet, Marble, Travertine
Fireplaces Type Gas, Living Room, Other
Furnishings Unfurnished
Fireplace true
Appliance Bar Fridge, Built-In Oven, Convection Oven, Cooktop, Dishwasher, Disposal, Dryer, Exhaust Fan, Ice Maker, Range Hood, Refrigerator, Washer
Laundry Inside, Laundry Room
Exterior
Exterior Feature French Doors, Hurricane Shutters, Irrigation System, Lighting, Outdoor Grill, Rain Gutters, Sidewalk
Parking Features Circular Driveway, Driveway, Garage Door Opener, Garage Faces Side, Off Street, On Street
Garage Spaces 2.0
Pool Gunite, Heated, In Ground, Lighting
Community Features Buyer Approval Required, Deed Restrictions, Water Access
Utilities Available Cable Connected, Fiber Optics, Public
Waterfront Description Bay/Harbor
View Y/N 1
Water Access 1
Water Access Desc Bay/Harbor
View Pool, Water
Roof Type Tile
Porch Covered, Front Porch, Rear Porch, Screened
Attached Garage true
Garage true
Private Pool Yes
Building
Lot Description Flood Insurance Required, FloodZone, City Limits, Oversized Lot
Entry Level Two
Foundation Stilt/On Piling
Lot Size Range 1/2 to less than 1
Builder Name Perrone
Sewer Public Sewer
Water Public
Architectural Style Custom, Spanish/Mediterranean
Structure Type Block,Stucco
New Construction false
Construction Status Inspections
Schools
Elementary Schools Southside Elementary
Middle Schools Booker Middle
High Schools Booker High
Others
Pets Allowed Yes
HOA Fee Include Management,Security
Senior Community No
Ownership Fee Simple
Monthly Total Fees $55
Acceptable Financing Cash, Conventional
Membership Fee Required Required
Listing Terms Cash, Conventional
Special Listing Condition None
Read Less

© 2024 My Florida Regional MLS DBA Stellar MLS. All Rights Reserved.
Bought with COLDWELL BANKER REALTY



