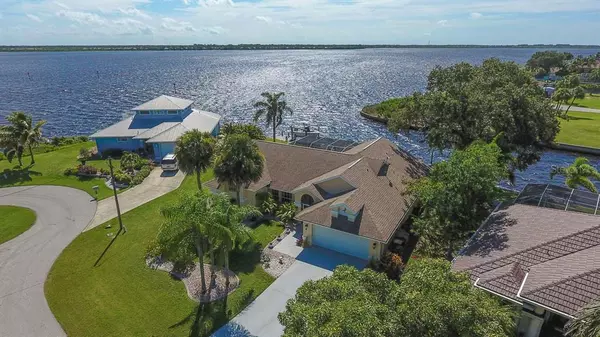For more information regarding the value of a property, please contact us for a free consultation.
2418 HERRON TER Port Charlotte, FL 33981
Want to know what your home might be worth? Contact us for a FREE valuation!

Our team is ready to help you sell your home for the highest possible price ASAP
Key Details
Sold Price $487,500
Property Type Single Family Home
Sub Type Single Family Residence
Listing Status Sold
Purchase Type For Sale
Square Footage 2,091 sqft
Price per Sqft $233
Subdivision Port Charlotte Sec 060
MLS Listing ID D6113093
Sold Date 08/10/20
Bedrooms 3
Full Baths 2
Construction Status Inspections
HOA Y/N No
Year Built 1990
Annual Tax Amount $6,511
Lot Size 10,890 Sqft
Acres 0.25
Lot Dimensions 100x125x80x125
Property Description
Summer breezes, gentle rippling waves and beams of sunlight bouncing like millions of diamonds off the rythmatic movement of tides rising and falling on the beautiful Myakka River. Hypnotic nights filled with reflections of the moon & an amazing display of sights & sounds of nature from the nearby Myakka State Forest. Dolphins, Manatees, Eagles, Egrets, Osprey, schools of fish churning in the water, Crabs waiting to be caught off your seawall. An oasis ~ Home. You will find these rare qualities in this lovingly restored Custom Built Rutenberg waterfront home with 100' directly on the water along with big water views that provide direct access to the Harbor & Gulf of Mexico. A boaters dream. Featuring 12 ½ feet high ceilings, a new roof in 2015; new a/c; new kitchen/new appliances; newly resurfaced heated pool & spa with a wet-edge Caribbean finish, & all new pavers. New Electric Panel, new lights/fans inside & out, new garage door, and all new porcelain tile thru out home. So many items, we have attached them to our listing as a Features page. This home is a must see…if you would like to live the Florida Dream…it is now possible with this home.
Location
State FL
County Charlotte
Community Port Charlotte Sec 060
Zoning RSF3.5
Interior
Interior Features Ceiling Fans(s), Eat-in Kitchen, Open Floorplan, Solid Surface Counters, Solid Wood Cabinets, Vaulted Ceiling(s), Walk-In Closet(s)
Heating Central
Cooling Central Air
Flooring Tile
Furnishings Negotiable
Fireplace false
Appliance Dishwasher, Dryer, Electric Water Heater, Exhaust Fan, Microwave, Range, Refrigerator, Washer
Laundry Inside, Laundry Room
Exterior
Exterior Feature Rain Gutters, Sliding Doors
Parking Features Driveway
Garage Spaces 2.0
Pool Deck, Fiber Optic Lighting, Gunite, Heated, In Ground, Screen Enclosure, Solar Cover, Tile
Community Features Boat Ramp, Fishing, Playground, Waterfront
Utilities Available Electricity Connected, Fire Hydrant, Phone Available, Water Connected
Waterfront Description Canal - Saltwater
View Y/N 1
Water Access 1
Water Access Desc Bay/Harbor,Brackish Water,Canal - Brackish,Canal - Saltwater,Intracoastal Waterway,River
View Water
Roof Type Shingle
Porch Covered, Screened
Attached Garage true
Garage true
Private Pool Yes
Building
Lot Description Flood Insurance Required, FloodZone, Irregular Lot, Paved
Story 1
Entry Level One
Foundation Slab
Lot Size Range 1/4 Acre to 21779 Sq. Ft.
Sewer Septic Tank
Water Public
Architectural Style Custom, Traditional
Structure Type Block
New Construction false
Construction Status Inspections
Others
Pets Allowed Yes
Senior Community No
Ownership Fee Simple
Acceptable Financing Cash, Conventional, FHA, VA Loan
Membership Fee Required Optional
Listing Terms Cash, Conventional, FHA, VA Loan
Special Listing Condition None
Read Less

© 2024 My Florida Regional MLS DBA Stellar MLS. All Rights Reserved.
Bought with RE/MAX PALM REALTY



