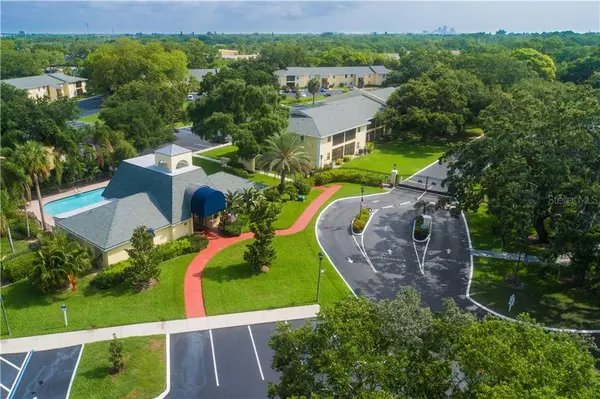For more information regarding the value of a property, please contact us for a free consultation.
3001 58TH AVE S #1004 St Petersburg, FL 33712
Want to know what your home might be worth? Contact us for a FREE valuation!

Our team is ready to help you sell your home for the highest possible price ASAP
Key Details
Sold Price $175,500
Property Type Condo
Sub Type Condominium
Listing Status Sold
Purchase Type For Sale
Square Footage 1,140 sqft
Price per Sqft $153
Subdivision Arbor Grove Condo
MLS Listing ID U8086274
Sold Date 07/02/20
Bedrooms 3
Full Baths 2
Condo Fees $363
Construction Status Appraisal,Financing,Inspections
HOA Y/N No
Year Built 1990
Annual Tax Amount $1,939
Lot Size 18.580 Acres
Acres 18.58
Property Description
ARBOR GROVE 3 BEDROOM, 2 BATH CONDO! Rare opportunity to own a spacious second floor condo in Gated Arbor Grove Condominiums! This TURNKEY FULLY FURNISHED and TASTEFULLY DECORATED CONDO has been renovated and is in move in condition. Updated kitchen with breakfast bar, easy care flooring throughout, washer/dryer in unit! Living room with sliders to covered and screen lanai. Master bedroom en suite with sliders to patio. Updated bathrooms! Clean and neat condominium, just bring your toothbrush! Located in Arbor Grove Condominiums, a gated community with community pool, playground, assigned parking and lushly landscaped grounds. Near beaches, and easy access to vibrant downtown St Petersburg. No age restrictions. Pet friendly community! Short term leasing okay!
Location
State FL
County Pinellas
Community Arbor Grove Condo
Direction S
Rooms
Other Rooms Inside Utility
Interior
Interior Features Ceiling Fans(s), Living Room/Dining Room Combo, Split Bedroom
Heating Central, Electric
Cooling Central Air
Flooring Ceramic Tile, Laminate
Fireplace false
Appliance Dishwasher, Disposal, Dryer, Electric Water Heater, Range, Refrigerator, Washer
Laundry Inside
Exterior
Exterior Feature Lighting
Parking Features Assigned, Guest
Pool Gunite, In Ground
Community Features Deed Restrictions, Fitness Center, Gated, Park, Playground, Sidewalks
Utilities Available Cable Connected, Sewer Connected, Water Connected
Amenities Available Playground, Pool
View Trees/Woods
Roof Type Built-Up
Porch Rear Porch, Screened
Garage false
Private Pool Yes
Building
Lot Description City Limits
Story 2
Entry Level One
Foundation Slab
Lot Size Range 10 to less than 20
Builder Name #10
Sewer Public Sewer
Water Public
Structure Type Block,Stucco,Wood Frame
New Construction false
Construction Status Appraisal,Financing,Inspections
Schools
Elementary Schools Maximo Elementary-Pn
Middle Schools Bay Point Middle-Pn
High Schools Lakewood High-Pn
Others
Pets Allowed Yes
HOA Fee Include Common Area Taxes,Pool,Escrow Reserves Fund,Insurance,Maintenance Structure,Maintenance Grounds,Management,Pool,Private Road,Recreational Facilities,Security,Trash,Water
Senior Community No
Pet Size Small (16-35 Lbs.)
Ownership Condominium
Monthly Total Fees $363
Acceptable Financing Cash, Conventional
Listing Terms Cash, Conventional
Num of Pet 2
Special Listing Condition None
Read Less

© 2024 My Florida Regional MLS DBA Stellar MLS. All Rights Reserved.
Bought with FIRESIDE REAL ESTATE



