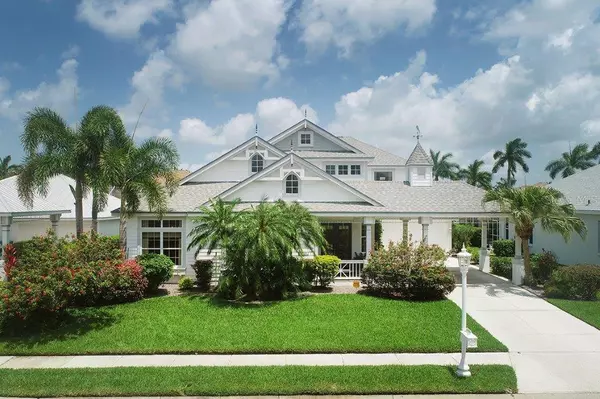For more information regarding the value of a property, please contact us for a free consultation.
4719 STARBOARD DR Bradenton, FL 34208
Want to know what your home might be worth? Contact us for a FREE valuation!

Our team is ready to help you sell your home for the highest possible price ASAP
Key Details
Sold Price $660,000
Property Type Single Family Home
Sub Type Single Family Residence
Listing Status Sold
Purchase Type For Sale
Square Footage 3,114 sqft
Price per Sqft $211
Subdivision The Inlets At Riverdale
MLS Listing ID T3245102
Sold Date 08/03/20
Bedrooms 4
Full Baths 3
Half Baths 1
HOA Fees $39
HOA Y/N Yes
Year Built 1997
Annual Tax Amount $5,573
Lot Size 8,276 Sqft
Acres 0.19
Lot Dimensions 75x110
Property Description
Beautifully updated Key West style grand home in premier boating community of The Inlets! Expansive 2 story design with soaring 22 ft ceilings at the heart of it, an open Great Room on main floor, and an entertainment Loft on 2nd floor. Open & bright plan with 4 Bedrooms, Office, 3.5 baths, Living & Dining Rooms, Large Kitchen with Breakfast area, private Office, and Master on main. Full of charm and coastal elegance, quality detailed inside and out. Bamboo flooring & staircase, tall baseboards, built-ins, open railings, and ceiling fans. New roof in 2018, new pool enclosure & screen, Pebble Tec salt chlorinated pool, paver patio & front porch, and paver walkways all around from garage to dock. Kitchen with S.S. appliances, 36” Dacor 6 burner gas rangetop with vent hood, double ovens, and Miele DW. Custom white cabinetry with pantries & pullouts, crown molding, appliance garages, seeded glass, under cabinet lights, and bench/cabinet at breakfast nook. Brazilian granite counters & eating bar, marble backsplash, S.S. 3-bowl deep sink, Danze faucet & sprayer, and marble look porcelain tile floor. Gorgeous Master with Bamboo floors, double walk-in closets with halogen lighting, large walk-in tile shower with dual heads, soaker tub, windows & door to rear yard/pool, extra linen & shoe closets, and private toilet. Upstairs past the Loft find a second master suite with private bath, 2 more bedrooms with a Jack ‘n Jill bath, and a balcony with a view. Enjoy sunsets from your covered Lanai with paver patio, natural gas grill, and pool fountains. Tropical landscaping, new sod, concrete curbing & granite mulch, and fenced rear yard. Lots of storage closets, large laundry room with built-ins, garage & attic storage. High Seer HVAC, tankless gas water heater, 2 separate networks - fiber & cable, security camera system, hurricane tie credits for lower insurance. Bring your boat and enjoy the best of Florida lifestyle! 75 ft seawall with upgraded dock for a 36 ft boat with shore power and water to enjoy boating, fishing, and visiting local waterfront restaurants & venues by boat. Access to Manatee River, & Gulf, many social activities, tennis, walking trails, fishing dock, kayak launch, playground, sidewalks, and gas streetlamps. Easy access, near I-75 & SR64, just 6 nautical miles to Tampa Bay, 12 mi to Gulf, close to airports, restaurants, shopping, beaches, Sarasota, St. Pete & Tampa. No CDD, low HOA & low flood insurance.
Location
State FL
County Manatee
Community The Inlets At Riverdale
Zoning R1A
Rooms
Other Rooms Breakfast Room Separate, Den/Library/Office, Formal Dining Room Separate, Formal Living Room Separate, Great Room, Inside Utility, Loft
Interior
Interior Features Built-in Features, Cathedral Ceiling(s), Ceiling Fans(s), Crown Molding, Dry Bar, Eat-in Kitchen, High Ceilings, Kitchen/Family Room Combo, Living Room/Dining Room Combo, Open Floorplan, Solid Surface Counters, Solid Wood Cabinets, Split Bedroom, Stone Counters, Thermostat, Walk-In Closet(s), Window Treatments
Heating Central, Electric, Heat Pump
Cooling Central Air, Humidity Control, Other, Zoned
Flooring Bamboo, Carpet, Tile
Furnishings Unfurnished
Fireplace false
Appliance Built-In Oven, Convection Oven, Dishwasher, Disposal, Dryer, Exhaust Fan, Gas Water Heater, Microwave, Range, Range Hood, Refrigerator, Tankless Water Heater, Washer, Wine Refrigerator
Laundry Inside, Laundry Room
Exterior
Exterior Feature Balcony, Fence, French Doors, Irrigation System, Lighting, Outdoor Grill, Rain Gutters, Sidewalk, Sliding Doors, Sprinkler Metered
Parking Features Driveway, Garage Door Opener, Portico
Garage Spaces 2.0
Pool Auto Cleaner, Gunite, In Ground, Lighting, Pool Sweep, Salt Water, Screen Enclosure
Community Features Boat Ramp, Deed Restrictions, Fishing, Park, Playground, Sidewalks, Tennis Courts, Water Access, Waterfront
Utilities Available BB/HS Internet Available, Cable Connected, Electricity Connected, Fiber Optics, Natural Gas Connected, Public, Sewer Connected, Sprinkler Meter, Street Lights, Underground Utilities
Amenities Available Playground, Private Boat Ramp, Tennis Court(s)
Waterfront Description Freshwater Canal w/Lift to Saltwater Canal
View Y/N 1
Water Access 1
Water Access Desc Canal - Freshwater,Canal - Saltwater,Freshwater Canal w/Lift to Saltwater Canal,Gulf/Ocean,Gulf/Ocean to Bay,Intracoastal Waterway,River
View Pool, Water
Roof Type Shingle
Porch Covered, Front Porch, Patio, Screened
Attached Garage true
Garage true
Private Pool Yes
Building
Lot Description Flood Insurance Required, In County, Level, Sidewalk, Paved
Story 2
Entry Level Two
Foundation Slab
Lot Size Range Up to 10,889 Sq. Ft.
Builder Name Camlin
Sewer Public Sewer
Water Public
Architectural Style Key West
Structure Type Block,Stucco
New Construction false
Schools
Elementary Schools William H. Bashaw Elementary
Middle Schools Carlos E. Haile Middle
High Schools Braden River High
Others
Pets Allowed Yes
HOA Fee Include Recreational Facilities
Senior Community No
Ownership Fee Simple
Monthly Total Fees $108
Acceptable Financing Cash, Conventional, FHA, VA Loan
Membership Fee Required Required
Listing Terms Cash, Conventional, FHA, VA Loan
Special Listing Condition None
Read Less

© 2024 My Florida Regional MLS DBA Stellar MLS. All Rights Reserved.
Bought with COLDWELL BANKER REALTY



