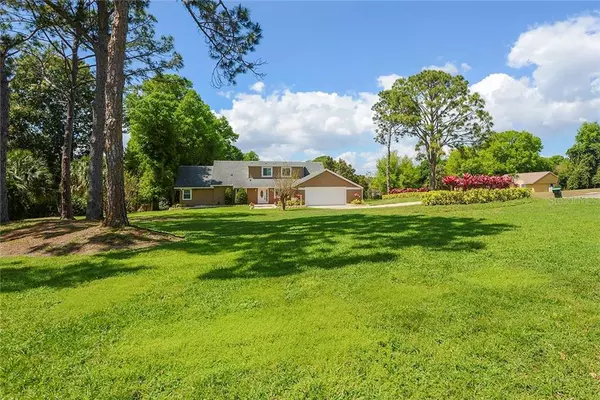For more information regarding the value of a property, please contact us for a free consultation.
2722 INGEBORG CT Windermere, FL 34786
Want to know what your home might be worth? Contact us for a FREE valuation!

Our team is ready to help you sell your home for the highest possible price ASAP
Key Details
Sold Price $465,000
Property Type Single Family Home
Sub Type Single Family Residence
Listing Status Sold
Purchase Type For Sale
Square Footage 2,619 sqft
Price per Sqft $177
Subdivision Les Terraces
MLS Listing ID O5851776
Sold Date 09/28/20
Bedrooms 3
Full Baths 2
Half Baths 1
Construction Status Financing,Inspections,Other Contract Contingencies
HOA Y/N No
Year Built 1980
Annual Tax Amount $6,093
Lot Size 1.000 Acres
Acres 1.0
Property Description
Wonderful updated pool home on an acre corner lot in the town of Windermere with NO HOA. Totally open light and bright home with large family room with soaring ceilings with the cozy wood burning fireplace as a focal point. The downstairs master suite with bonus room provides a true retreat and the open loft upstairs open to the family room creates a light and airy feel. The kitchen has been updated with granite, soft close drawers, and slate GE Profile appliances. All of the windows and doors were replaced and the interior and exterior have been painted recently. The covered lanai with brick pavers overlooks the sparkling screened pool. The yard is so spacious. There’s plenty of room for a boat, RV, etc. You get all this within minutes to quaint shops and eateries and easy access to major expressways. You’re home!
Location
State FL
County Orange
Community Les Terraces
Zoning R-CE
Rooms
Other Rooms Bonus Room, Family Room, Formal Dining Room Separate, Formal Living Room Separate, Inside Utility, Loft
Interior
Interior Features Cathedral Ceiling(s), Ceiling Fans(s), Eat-in Kitchen, High Ceilings, Open Floorplan, Solid Surface Counters, Solid Wood Cabinets, Split Bedroom, Stone Counters, Thermostat, Vaulted Ceiling(s), Walk-In Closet(s)
Heating Central, Electric
Cooling Central Air
Flooring Carpet, Ceramic Tile
Fireplaces Type Family Room, Wood Burning
Fireplace true
Appliance Dishwasher, Disposal, Dryer, Microwave, Range, Refrigerator, Washer, Water Filtration System
Laundry Inside
Exterior
Exterior Feature French Doors, Irrigation System, Rain Gutters, Sliding Doors
Parking Features Garage Door Opener, Garage Faces Side
Garage Spaces 2.0
Pool Indoor, Screen Enclosure
Utilities Available BB/HS Internet Available, Cable Available, Electricity Connected, Sprinkler Well
Amenities Available Fence Restrictions
Roof Type Shingle
Porch Covered, Deck, Patio, Porch, Rear Porch, Screened
Attached Garage true
Garage true
Private Pool Yes
Building
Lot Description Corner Lot, Paved
Story 2
Entry Level Two
Foundation Slab
Lot Size Range 1 to less than 2
Sewer Septic Tank
Water Well
Architectural Style Contemporary
Structure Type Wood Frame,Wood Siding
New Construction false
Construction Status Financing,Inspections,Other Contract Contingencies
Schools
Elementary Schools Thornebrooke Elem
Middle Schools Gotha Middle
High Schools Olympia High
Others
Senior Community No
Ownership Fee Simple
Acceptable Financing Private Financing Available
Membership Fee Required None
Listing Terms Private Financing Available
Special Listing Condition None
Read Less

© 2024 My Florida Regional MLS DBA Stellar MLS. All Rights Reserved.
Bought with KELLER WILLIAMS ADVANTAGE III
GET MORE INFORMATION




