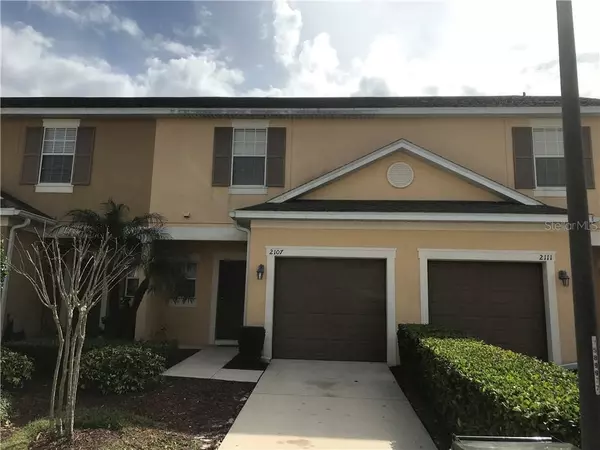For more information regarding the value of a property, please contact us for a free consultation.
2107 SWITCH GRASS CIRCLE Ocoee, FL 34761
Want to know what your home might be worth? Contact us for a FREE valuation!

Our team is ready to help you sell your home for the highest possible price ASAP
Key Details
Sold Price $206,000
Property Type Townhouse
Sub Type Townhouse
Listing Status Sold
Purchase Type For Sale
Square Footage 1,346 sqft
Price per Sqft $153
Subdivision Praire Lake Reserve
MLS Listing ID O5843806
Sold Date 08/07/20
Bedrooms 3
Full Baths 2
Half Baths 1
Construction Status Appraisal,Financing,Inspections
HOA Fees $210/mo
HOA Y/N Yes
Year Built 2008
Annual Tax Amount $2,973
Lot Size 1,742 Sqft
Acres 0.04
Property Description
Don't miss this totally remodeled town-home, fresh painted, brand new engineered laminated floor on the second floor and tile on the first floor. Move in ready, well maintained 3-bedroom 2 1/2-bathroom in the serene Prairie Lake Reserve gated community. This open floor-plan has all three bedrooms situated on the second level along with a laundry for easy access. The master bedroom suite also contains 2 walk-in closets. There's additional windows and patio doors at the rear of the property creating a wonderful natural light atmosphere. The Prairie Lake Reserve community itself features a pool, playground, and clubhouse area. It is centrally located off of Clarke Road relatively close to most major highways (FL-408, FL 429, and Florida Turnpike), major intersections (Hwy 50, Silver Star Road, Clarcona-Ocoee), and shopping areas ( Winter Garden Village, Shoppes of Winter Garden).
Location
State FL
County Orange
Community Praire Lake Reserve
Zoning PUD-MD
Interior
Interior Features Living Room/Dining Room Combo, Open Floorplan, Walk-In Closet(s)
Heating Central
Cooling Central Air
Flooring Ceramic Tile, Hardwood
Fireplace false
Appliance Dishwasher, Disposal, Dryer, Electric Water Heater, Microwave, Range, Refrigerator
Exterior
Exterior Feature Irrigation System
Garage Spaces 1.0
Community Features Irrigation-Reclaimed Water, Playground, Pool
Utilities Available Cable Available, Electricity Connected, Public, Sewer Connected, Water Connected
Roof Type Shingle
Attached Garage true
Garage true
Private Pool No
Building
Entry Level Two
Foundation Slab
Lot Size Range Up to 10,889 Sq. Ft.
Sewer Public Sewer
Water None
Structure Type Stucco
New Construction false
Construction Status Appraisal,Financing,Inspections
Others
Pets Allowed Yes
HOA Fee Include Pool,Maintenance Structure,Maintenance Grounds,Pool
Senior Community No
Pet Size Medium (36-60 Lbs.)
Ownership Fee Simple
Monthly Total Fees $210
Membership Fee Required Required
Num of Pet 2
Special Listing Condition None
Read Less

© 2024 My Florida Regional MLS DBA Stellar MLS. All Rights Reserved.
Bought with NEXTHOME MY WAY



