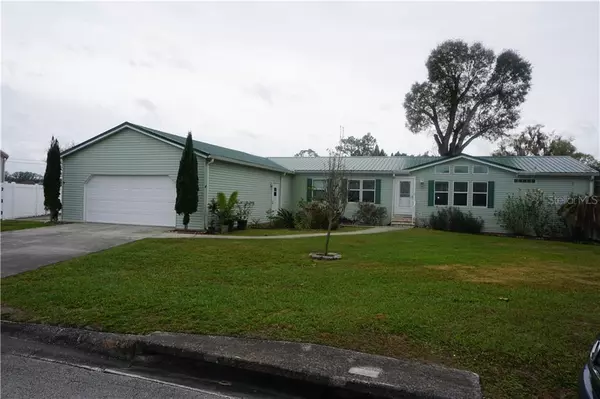For more information regarding the value of a property, please contact us for a free consultation.
551 LINDSEY DR Lakeland, FL 33809
Want to know what your home might be worth? Contact us for a FREE valuation!

Our team is ready to help you sell your home for the highest possible price ASAP
Key Details
Sold Price $167,000
Property Type Other Types
Sub Type Manufactured Home
Listing Status Sold
Purchase Type For Sale
Square Footage 2,280 sqft
Price per Sqft $73
Subdivision Wilder Trace Ph 01
MLS Listing ID L4913652
Sold Date 03/06/20
Bedrooms 4
Full Baths 2
Construction Status Other Contract Contingencies
HOA Fees $14/ann
HOA Y/N Yes
Year Built 2000
Annual Tax Amount $831
Lot Size 0.590 Acres
Acres 0.59
Property Description
This 4 Bedroom 2 bathroom home is spacious and move in READY. If you love space, this home is for you. This home has over 2000+ Square Feet, a NEWER METAL ROOF and a NEW A/C unit. As you walk right into the living room you will see the wood burning fire place to keep warm in the fall nights. The kitchen is very spacious with ample cabinets, a pantry closet and STAINLESS STEEL appliances. This is a split floor plan, Master Bedroom is on the other side of the home with it's own on-suite bathroom and walk in closet. Aside from the 3 additional bedrooms there is a FAMILY ROOM that measures 14 X 19, with a sliding glass doors that looks right into the backyard. This is one of the very few homes in this community that has an ATTACHED GARAGE that measures 23 x 31 for your cars and toys. It also features an exterior parking pad that has room for an RV. There is a lot to mention about this home. With more than .50 of an acre this home is great for entertaining all your friends and family members inside or outside. Home is conveniently located minutes from all major Highways, I-4, US 98 North and ALL Shopping Centers and Medical Centers. This property is a MUST SEE. Do not miss the opportunity to own this home. Call and make an appointment right away.
Location
State FL
County Polk
Community Wilder Trace Ph 01
Rooms
Other Rooms Family Room, Formal Dining Room Separate
Interior
Interior Features Ceiling Fans(s), Open Floorplan, Walk-In Closet(s)
Heating Electric
Cooling Central Air
Flooring Carpet, Wood
Fireplaces Type Wood Burning
Fireplace true
Appliance Dishwasher, Disposal, Electric Water Heater, Microwave, Range, Refrigerator, Water Softener
Laundry Laundry Room
Exterior
Exterior Feature Fence
Parking Features Driveway, Parking Pad
Garage Spaces 2.0
Community Features None
Utilities Available Electricity Available
Roof Type Metal
Porch Deck
Attached Garage true
Garage true
Private Pool No
Building
Entry Level One
Foundation Crawlspace
Lot Size Range 1/2 Acre to 1 Acre
Sewer Septic Tank
Water Public
Structure Type Other,Siding
New Construction false
Construction Status Other Contract Contingencies
Others
Pets Allowed Yes
HOA Fee Include None
Senior Community No
Ownership Fee Simple
Monthly Total Fees $14
Acceptable Financing Cash, Conventional, FHA, VA Loan
Membership Fee Required Required
Listing Terms Cash, Conventional, FHA, VA Loan
Special Listing Condition None
Read Less

© 2024 My Florida Regional MLS DBA Stellar MLS. All Rights Reserved.
Bought with XCELLENCE REALTY, INC
GET MORE INFORMATION




