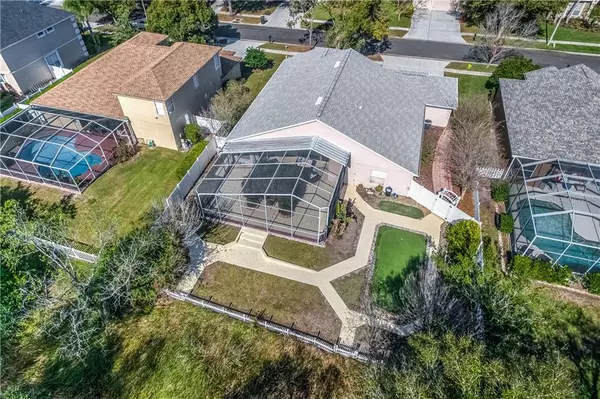For more information regarding the value of a property, please contact us for a free consultation.
9224 BRINDLEWOOD DR Odessa, FL 33556
Want to know what your home might be worth? Contact us for a FREE valuation!

Our team is ready to help you sell your home for the highest possible price ASAP
Key Details
Sold Price $432,500
Property Type Single Family Home
Sub Type Single Family Residence
Listing Status Sold
Purchase Type For Sale
Square Footage 2,731 sqft
Price per Sqft $158
Subdivision Arbor Lakes Ph 02
MLS Listing ID T3220746
Sold Date 03/16/20
Bedrooms 4
Full Baths 3
Construction Status Financing,Inspections
HOA Fees $50/ann
HOA Y/N Yes
Year Built 1999
Annual Tax Amount $4,795
Lot Size 10,454 Sqft
Acres 0.24
Lot Dimensions 80x131
Property Description
A rare opportunity to own a beautiful home on a private .24 acre conservation lot; in the tree lined neighborhood of Arbor Lakes. This gorgeous home offers panoramic views -with no rear neighbors! Featuring 4 bedrooms + office/den + 3 baths + a 3 car garage, the open floor plan flows seamlessly from room to room. The outdoor oasis offers large living area complete with a pavers & an over-sized screened-in lanai. The spacious yard has plenty of space to play and is fully fenced. The GOURMET kitchen updated in 2020, showcases WOOD CABINETRY with Granite COUNTERS with Shiplap backsplash, an eat-in dinette, large Breakfast Bar, NEW stainless fridge, range, and microwave. The spacious family room highlights cathedral ceilings and luxury laminate floors. The spacious master suite offer gorgeous views of the conservation, & has 2 closets. The Master bath offers double vanity, an over-sized walk-in shower, and Garden tub. This home shows like a model! Additional Upgrades include: NEW Dimensional Shingle Roof 2020, NEW Interior paint 2020, NEW appliances 2020, NEW Floors 2020, NEW Carpet 2020, Upgraded Bathrooms. Prime Location, near the Westchase shops & restaurants, a community park & playground, tennis court, and top-rated schools.
Location
State FL
County Hillsborough
Community Arbor Lakes Ph 02
Zoning PD-H
Rooms
Other Rooms Den/Library/Office, Family Room, Formal Dining Room Separate, Formal Living Room Separate, Inside Utility
Interior
Interior Features Built-in Features, Cathedral Ceiling(s), Ceiling Fans(s), Eat-in Kitchen, High Ceilings, Kitchen/Family Room Combo, Open Floorplan, Solid Surface Counters, Solid Wood Cabinets, Split Bedroom, Stone Counters, Vaulted Ceiling(s), Walk-In Closet(s)
Heating Central, Electric
Cooling Central Air
Flooring Carpet, Ceramic Tile, Laminate
Fireplace false
Appliance Dishwasher, Disposal, Electric Water Heater, Freezer, Microwave, Range, Refrigerator
Laundry Inside, Laundry Room
Exterior
Exterior Feature Fence, Irrigation System, Rain Gutters, Sidewalk, Sliding Doors, Sprinkler Metered
Garage Spaces 3.0
Community Features Park, Playground, Tennis Courts
Utilities Available BB/HS Internet Available, Cable Connected, Electricity Connected, Natural Gas Connected, Public, Sewer Connected, Sprinkler Meter, Street Lights
Amenities Available Park, Playground, Tennis Court(s)
View Trees/Woods
Roof Type Shingle
Porch Deck, Enclosed, Patio, Porch, Screened
Attached Garage true
Garage true
Private Pool No
Building
Lot Description Conservation Area, In County, Sidewalk, Paved
Entry Level One
Foundation Slab
Lot Size Range 1/4 Acre to 21779 Sq. Ft.
Sewer Public Sewer
Water Public
Architectural Style Contemporary, Ranch, Traditional
Structure Type Block,Stucco
New Construction false
Construction Status Financing,Inspections
Schools
Elementary Schools Hammond Elementary School
Middle Schools Sergeant Smith Middle-Hb
High Schools Sickles-Hb
Others
Pets Allowed Yes
Senior Community No
Ownership Fee Simple
Monthly Total Fees $50
Acceptable Financing Cash, Conventional, VA Loan
Membership Fee Required Required
Listing Terms Cash, Conventional, VA Loan
Special Listing Condition None
Read Less

© 2024 My Florida Regional MLS DBA Stellar MLS. All Rights Reserved.
Bought with RE/MAX REALTEC GROUP INC



