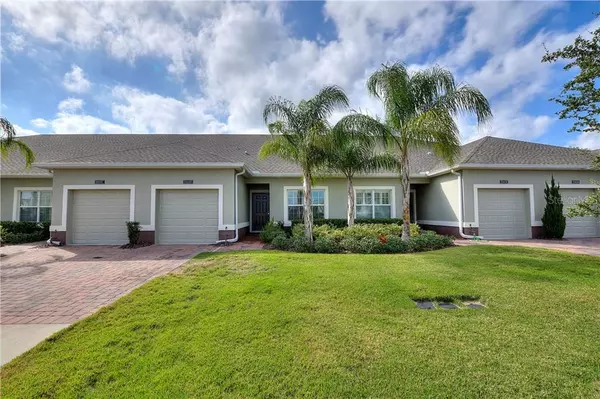For more information regarding the value of a property, please contact us for a free consultation.
3565 BELLAND CIR #D Clermont, FL 34711
Want to know what your home might be worth? Contact us for a FREE valuation!

Our team is ready to help you sell your home for the highest possible price ASAP
Key Details
Sold Price $228,000
Property Type Single Family Home
Sub Type Villa
Listing Status Sold
Purchase Type For Sale
Square Footage 1,374 sqft
Price per Sqft $165
Subdivision Heritage Hills Ph 4B
MLS Listing ID O5833672
Sold Date 03/23/20
Bedrooms 2
Full Baths 2
Construction Status Appraisal,Financing,Inspections
HOA Fees $376/mo
HOA Y/N Yes
Year Built 2017
Annual Tax Amount $2,119
Lot Size 3,049 Sqft
Acres 0.07
Property Description
Perfect place to live for those 55 and older. Lovely villa in beautiful Heritage Hills that offers a carefree lifestyle and guarded gate for security, and many amenities. Lovely upgraded Lucia plan features an open floor plan, volume ceiling, split plan 2 bedrooms, 2 baths, and a flex room. A delightful kitchen with 42" cabinets, Corian countertops, stainless steel appliances opens to great room and flex room. Updated tile floors and updated lighting throughout. The back porch has been extended in a screened enclosure of 270 square feet. Live the good life in this villa with Heritage Hills amenities -- fabulous clubhouse, heated pool, spa, sauna, tennis courts, baseball, shuffle board, bocce ball, pickleball, golf simulators, putting green, billiards room, poker room, craft room, club events and parties in grand ballroom, walking trail and dog park.
Location
State FL
County Lake
Community Heritage Hills Ph 4B
Rooms
Other Rooms Attic, Bonus Room, Inside Utility
Interior
Interior Features Attic Fan, Ceiling Fans(s), High Ceilings, Kitchen/Family Room Combo, Open Floorplan, Solid Wood Cabinets, Split Bedroom, Walk-In Closet(s), Window Treatments
Heating Central, Electric, Exhaust Fan, Heat Pump
Cooling Central Air
Flooring Tile, Tile
Fireplace false
Appliance Dishwasher, Disposal, Dryer, Electric Water Heater, Microwave, Range, Refrigerator, Washer
Laundry Inside, Laundry Closet, Laundry Room
Exterior
Exterior Feature Irrigation System, Sliding Doors
Parking Features Driveway, Garage Door Opener, Guest
Garage Spaces 1.0
Community Features Buyer Approval Required, Deed Restrictions, Fitness Center, Gated, Golf Carts OK, Handicap Modified, Pool, Sidewalks, Special Community Restrictions, Tennis Courts
Utilities Available Cable Connected, Electricity Connected, Public, Sewer Connected, Street Lights
Amenities Available Fence Restrictions, Pool, Security, Shuffleboard Court, Tennis Court(s), Wheelchair Access
Roof Type Shingle
Porch Covered, Porch, Rear Porch, Screened
Attached Garage true
Garage true
Private Pool No
Building
Lot Description City Limits, Paved
Story 1
Entry Level One
Foundation Slab
Lot Size Range Up to 10,889 Sq. Ft.
Sewer Public Sewer
Water Public
Structure Type Block,Stucco
New Construction false
Construction Status Appraisal,Financing,Inspections
Others
Pets Allowed Yes
HOA Fee Include 24-Hour Guard,Common Area Taxes,Pool,Maintenance Grounds,Private Road,Recreational Facilities,Security
Senior Community Yes
Ownership Fee Simple
Monthly Total Fees $376
Acceptable Financing Cash, Conventional, FHA, VA Loan
Membership Fee Required Required
Listing Terms Cash, Conventional, FHA, VA Loan
Special Listing Condition None
Read Less

© 2024 My Florida Regional MLS DBA Stellar MLS. All Rights Reserved.
Bought with BHHS FLORIDA REALTY



