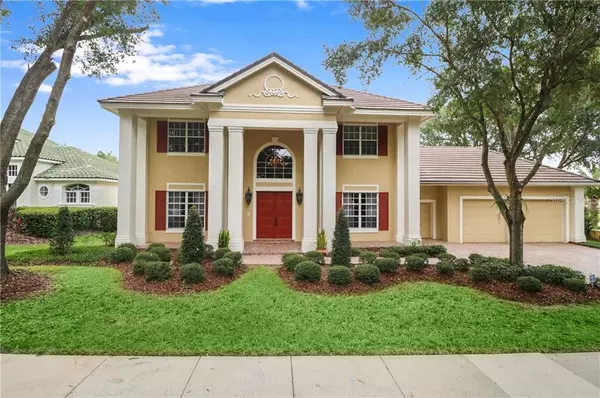For more information regarding the value of a property, please contact us for a free consultation.
7601 DEBEAUBIEN DR #2 Orlando, FL 32835
Want to know what your home might be worth? Contact us for a FREE valuation!

Our team is ready to help you sell your home for the highest possible price ASAP
Key Details
Sold Price $575,000
Property Type Single Family Home
Sub Type Single Family Residence
Listing Status Sold
Purchase Type For Sale
Square Footage 4,860 sqft
Price per Sqft $118
Subdivision Metrowest Rep
MLS Listing ID O5826601
Sold Date 12/20/19
Bedrooms 5
Full Baths 4
Half Baths 1
Construction Status Appraisal,Inspections
HOA Fees $180/qua
HOA Y/N Yes
Year Built 1991
Annual Tax Amount $7,529
Lot Size 0.330 Acres
Acres 0.33
Lot Dimensions 90x146
Property Description
Dream home in the desirable Palma Vista gated community. As you enter through the double front doors you are greeted with soaring ceilings that envelop the oversized foyer. To your left is a generous sized living room for additional entertaining or can be used as an office or library. To the right of the foyer is the formal dining room accented with a tray ceiling. As you continue through the home there is a large downstairs master bedroom with sliders to the backyard, walk in closet and en suite bath featuring garden tub and separate shower. Continuing on the ground floor is the expansive kitchen with stainless appliances, walk in pantry, eat in area and breakfast bar. Off the kitchen is the family room with built in features, wood burning fireplace and sliders out to the screened porch. On the second level are 4 bedrooms- with two jack and jill baths and an additional family room loft. The two back bedrooms are enormous and have balconies overlooking the pool. This upstairs oasis is great for a large or extended family. Additional features are ground floor laundry room, 3 car garage, crown molding and generous sized closets. The backyard features the beautiful pool with built in seating and table in the water. The low maintenance yard has a gorgeous garden area with paver pathways and lots of shade. This home is a must see!!
Location
State FL
County Orange
Community Metrowest Rep
Zoning PD
Rooms
Other Rooms Formal Dining Room Separate, Formal Living Room Separate, Inside Utility
Interior
Interior Features Built-in Features, Ceiling Fans(s), Eat-in Kitchen, Kitchen/Family Room Combo, Open Floorplan, Solid Surface Counters, Solid Wood Cabinets, Split Bedroom, Tray Ceiling(s), Walk-In Closet(s)
Heating Central
Cooling Central Air
Flooring Carpet, Ceramic Tile, Marble, Wood
Fireplaces Type Family Room, Wood Burning
Fireplace true
Appliance Built-In Oven, Convection Oven, Cooktop, Dishwasher, Disposal, Dryer, Electric Water Heater, Microwave, Refrigerator, Washer
Laundry Laundry Room
Exterior
Exterior Feature Fence, Irrigation System, Rain Gutters, Sliding Doors
Parking Features Garage Door Opener
Garage Spaces 3.0
Pool Gunite, In Ground, Lighting
Community Features Gated
Utilities Available BB/HS Internet Available, Cable Available
Amenities Available Gated
Roof Type Tile
Porch Front Porch, Rear Porch, Screened
Attached Garage true
Garage true
Private Pool Yes
Building
Lot Description City Limits, Sidewalk, Paved
Story 2
Entry Level Two
Foundation Slab
Lot Size Range 1/4 Acre to 21779 Sq. Ft.
Sewer Public Sewer
Water Public
Structure Type Block,Stucco,Wood Frame
New Construction false
Construction Status Appraisal,Inspections
Others
Pets Allowed Yes
HOA Fee Include Private Road
Senior Community No
Ownership Fee Simple
Monthly Total Fees $180
Acceptable Financing Cash, Conventional
Membership Fee Required Required
Listing Terms Cash, Conventional
Special Listing Condition None
Read Less

© 2024 My Florida Regional MLS DBA Stellar MLS. All Rights Reserved.
Bought with POINTON REALTY INC
GET MORE INFORMATION




