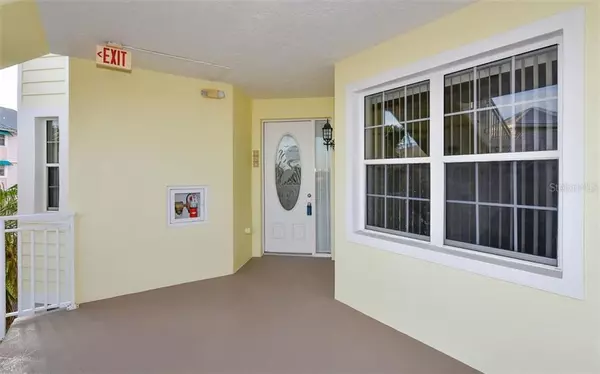For more information regarding the value of a property, please contact us for a free consultation.
232 HIDDEN BAY DR #501 Osprey, FL 34229
Want to know what your home might be worth? Contact us for a FREE valuation!

Our team is ready to help you sell your home for the highest possible price ASAP
Key Details
Sold Price $430,000
Property Type Condo
Sub Type Condominium
Listing Status Sold
Purchase Type For Sale
Square Footage 2,000 sqft
Price per Sqft $215
Subdivision Hidden Bay
MLS Listing ID A4451541
Sold Date 03/25/20
Bedrooms 3
Full Baths 3
Condo Fees $2,364
HOA Y/N No
Year Built 2001
Annual Tax Amount $3,699
Property Description
Cheerful, bright and open 5th floor end unit overlooking the IntraCoastal Waterway with beautiful water views! TWO 2 stall garages, 3 bedrooms, all en-suite. The master is adjoined to the lanai with a slider and also features two walk-in closets, two linen closets, walk in shower, separate garden whirlpool tub, two separate vanities, and a water closet. The kitchen delights with granite coutertops, under cabinet lighting, stainless steel appliances, two breakfast bars and abundance of cabinet storage. This unit has been professionally painted and cleaned for you: Move in and enjoy this winter in beautiful sunny weather! Minutes from Gulf beaches-about 8 miles from Siesta Key (voted America's #1 beach), downtown Sarasota, Venice Island and all the attractions that will enhance your life. Hidden Bay is a popular community well enjoyed with tennis courts, fitness center, pool, spa, fishing pier and non-motor water sports such as kayaking and paddleboards.
Location
State FL
County Sarasota
Community Hidden Bay
Zoning RMF3
Interior
Interior Features Ceiling Fans(s), Crown Molding, High Ceilings, Kitchen/Family Room Combo, Open Floorplan, Split Bedroom, Stone Counters, Tray Ceiling(s), Walk-In Closet(s), Window Treatments
Heating Central, Electric
Cooling Central Air
Flooring Carpet, Hardwood, Tile
Furnishings Unfurnished
Fireplace false
Appliance Built-In Oven, Dishwasher, Dryer, Exhaust Fan, Microwave, Range, Refrigerator, Washer
Exterior
Exterior Feature Hurricane Shutters, Sliding Doors
Parking Features Garage Door Opener, Guest, Oversized, Under Building
Garage Spaces 4.0
Community Features Deed Restrictions, Fishing, Gated, Pool, Tennis Courts, Water Access, Waterfront
Utilities Available Public
Amenities Available Clubhouse, Fitness Center, Gated, Lobby Key Required, Spa/Hot Tub, Tennis Court(s)
View Y/N 1
Water Access 1
Water Access Desc Bay/Harbor
View Water
Roof Type Other
Porch Covered, Enclosed, Screened
Attached Garage false
Garage true
Private Pool No
Building
Story 6
Entry Level One
Foundation Slab
Sewer Public Sewer
Water Public
Architectural Style Spanish/Mediterranean
Structure Type Concrete,Stucco
New Construction false
Others
Pets Allowed Size Limit, Yes
HOA Fee Include Cable TV,Pool,Escrow Reserves Fund,Insurance,Maintenance Structure,Maintenance Grounds,Management,Pest Control,Private Road,Recreational Facilities,Security
Senior Community No
Pet Size Medium (36-60 Lbs.)
Ownership Condominium
Monthly Total Fees $788
Membership Fee Required None
Num of Pet 1
Special Listing Condition None
Read Less

© 2024 My Florida Regional MLS DBA Stellar MLS. All Rights Reserved.
Bought with COLDWELL BANKER RES R E



