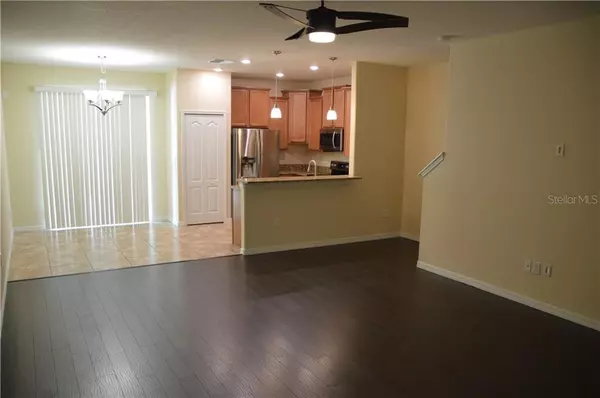For more information regarding the value of a property, please contact us for a free consultation.
12002 GREENGATE DR Hudson, FL 34669
Want to know what your home might be worth? Contact us for a FREE valuation!

Our team is ready to help you sell your home for the highest possible price ASAP
Key Details
Sold Price $161,000
Property Type Townhouse
Sub Type Townhouse
Listing Status Sold
Purchase Type For Sale
Square Footage 1,666 sqft
Price per Sqft $96
Subdivision Verandah Twnhms
MLS Listing ID A4449116
Sold Date 01/31/20
Bedrooms 3
Full Baths 2
Half Baths 1
Construction Status Appraisal,Financing,Inspections
HOA Fees $155/mo
HOA Y/N Yes
Year Built 2016
Annual Tax Amount $3,084
Lot Size 2,178 Sqft
Acres 0.05
Property Description
*HOLIDAY SPECIAL* - Seller will offer $1,500 towards closing costs if closed by the end of December 2019.
$$$ PRICE DROP $$$, best deal in the neighborhood, act now!!! $$ Priced to Sell $$ This townhome built in 2016 resides in a perfect location near beaches, golf courses, and restaurants. It has been upgraded with new flooring that accents the living room with a nice transition to the beautiful open kitchen that features a breakfast bar, stainless steel appliances, and granite countertops. The sliding glass doors off the kitchen leads you to the tranquil private fenced in lanai that offers plenty of room for relaxing, grilling, or entertaining guests. This townhome has received a fresh coat of paint throughout and also has convenient half bath off the living room. As you make your way upstairs, you will find the three bedrooms along with the laundry room, storage closet, and a large sitting area. The guest and master bathrooms are furnished with gorgeous granite countertops. The master bedroom includes a scenic view, walk-in closet, and an elegant bathroom that has dual sinks and a glass shower door.
This home was upgraded for you, so schedule your showing today because this one will not last long!!!
Location
State FL
County Pasco
Community Verandah Twnhms
Zoning MPUD
Rooms
Other Rooms Attic
Interior
Interior Features Ceiling Fans(s), Open Floorplan, Walk-In Closet(s)
Heating Central
Cooling Central Air
Flooring Carpet, Laminate, Tile
Fireplace false
Appliance Convection Oven, Dishwasher, Disposal, Microwave, Refrigerator
Laundry Laundry Room
Exterior
Exterior Feature Hurricane Shutters, Sidewalk, Sliding Doors
Parking Features Guest
Garage Spaces 1.0
Community Features Pool, Sidewalks
Utilities Available Public
Amenities Available Maintenance
View Trees/Woods
Roof Type Shingle
Attached Garage true
Garage true
Private Pool No
Building
Lot Description Sidewalk
Entry Level Two
Foundation Slab
Lot Size Range Up to 10,889 Sq. Ft.
Sewer Public Sewer
Water Public
Structure Type Stucco
New Construction false
Construction Status Appraisal,Financing,Inspections
Schools
Elementary Schools Moon Lake-Po
Middle Schools Crews Lake Middle-Po
High Schools Fivay High-Po
Others
Pets Allowed Yes
HOA Fee Include Maintenance Structure,Maintenance Grounds,Pest Control,Pool,Sewer,Trash,Water
Senior Community No
Ownership Fee Simple
Monthly Total Fees $155
Acceptable Financing Cash, Conventional, FHA, VA Loan
Membership Fee Required Required
Listing Terms Cash, Conventional, FHA, VA Loan
Special Listing Condition None
Read Less

© 2025 My Florida Regional MLS DBA Stellar MLS. All Rights Reserved.
Bought with FUTURE HOME REALTY INC



