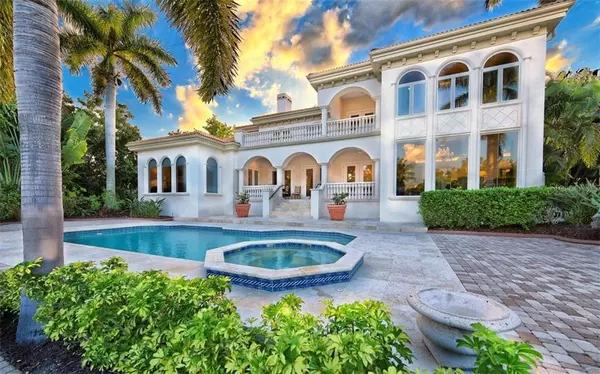For more information regarding the value of a property, please contact us for a free consultation.
476 PARTRIDGE CIR Sarasota, FL 34236
Want to know what your home might be worth? Contact us for a FREE valuation!

Our team is ready to help you sell your home for the highest possible price ASAP
Key Details
Sold Price $3,300,000
Property Type Single Family Home
Sub Type Single Family Residence
Listing Status Sold
Purchase Type For Sale
Square Footage 5,267 sqft
Price per Sqft $626
Subdivision Bird Key Sub
MLS Listing ID A4447254
Sold Date 10/28/20
Bedrooms 5
Full Baths 4
Half Baths 2
Construction Status Inspections
HOA Fees $54/ann
HOA Y/N Yes
Year Built 2002
Annual Tax Amount $32,747
Lot Size 0.360 Acres
Acres 0.36
Property Description
Waterfront estate, carefully transformed with a complete, painstaking renovation and redesign to reveal a stunning masterpiece of style andelegance. Arrive to the apex of an immaculately landscaped circular brick paver drive to a 3-car garage and impressive 2-story façade which sets the ambiance for the intricate architectural touches and features you'll find throughout the home, both inside and out. High ceilings with crown molding, exquisite marble floors and surfaces, and a host of fine appointments span the first floor living area, which also includes the completely redone kitchen with butler's pantry, 2 full & 2 powder baths, the master bedroom, an en-suite guest bedroom, study, gas fireplace and soaring clerestory windows. An all-wood staircase with custom railings & banisters leads to the 2nd floor w/3BRs, 2 full baths, an open lounge area with wood floors, a spacious storage room and an expansive balcony overlooking the pool, spa and 106' of water frontage below. Let your boating adventures begin from this exceptional property with a new seawall and dock on the widest canal in Sarasota's prestigious Bird Key community.
Location
State FL
County Sarasota
Community Bird Key Sub
Zoning RSF1
Rooms
Other Rooms Attic, Den/Library/Office, Family Room, Formal Dining Room Separate, Formal Living Room Separate, Inside Utility
Interior
Interior Features Built-in Features, Cathedral Ceiling(s), Ceiling Fans(s), Crown Molding, Dry Bar, High Ceilings, Kitchen/Family Room Combo, Living Room/Dining Room Combo, Open Floorplan, Solid Wood Cabinets, Split Bedroom, Stone Counters, Tray Ceiling(s), Vaulted Ceiling(s), Walk-In Closet(s), Wet Bar, Window Treatments
Heating Central, Electric, Zoned
Cooling Central Air, Zoned
Flooring Marble, Wood
Fireplaces Type Living Room, Wood Burning
Furnishings Unfurnished
Fireplace true
Appliance Built-In Oven, Dishwasher, Disposal, Dryer, Electric Water Heater, Microwave, Range, Range Hood, Refrigerator, Washer, Wine Refrigerator
Laundry Inside, Laundry Room
Exterior
Exterior Feature Balcony, French Doors, Hurricane Shutters, Irrigation System, Lighting, Rain Gutters
Parking Features Circular Driveway, Driveway, Garage Door Opener, Open, Oversized
Garage Spaces 3.0
Pool Heated, In Ground
Community Features Buyer Approval Required, Deed Restrictions
Utilities Available Public, Sprinkler Well
Waterfront Description Canal - Saltwater
View Y/N 1
Water Access 1
Water Access Desc Bay/Harbor,Canal - Saltwater
View Water
Roof Type Tile
Porch Covered, Deck, Patio, Porch, Rear Porch
Attached Garage true
Garage true
Private Pool Yes
Building
Lot Description FloodZone, Paved
Story 2
Entry Level Two
Foundation Slab
Lot Size Range 1/4 to less than 1/2
Sewer Public Sewer
Water Public, Well
Architectural Style Custom, Other
Structure Type Block,Stucco
New Construction false
Construction Status Inspections
Schools
Elementary Schools Southside Elementary
Middle Schools Booker Middle
High Schools Booker High
Others
Pets Allowed Yes
Senior Community No
Ownership Fee Simple
Monthly Total Fees $54
Acceptable Financing Cash, Conventional
Membership Fee Required Required
Listing Terms Cash, Conventional
Special Listing Condition None
Read Less

© 2024 My Florida Regional MLS DBA Stellar MLS. All Rights Reserved.
Bought with LIVING VOGUE LLC



