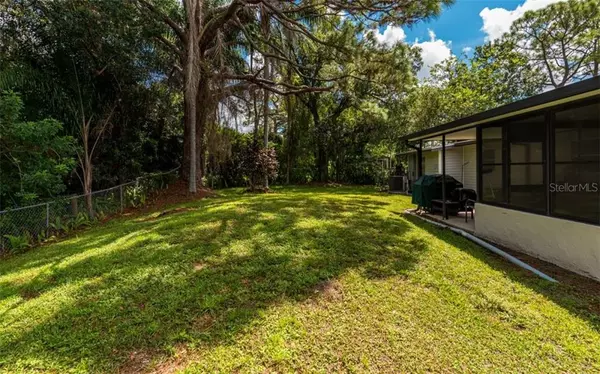For more information regarding the value of a property, please contact us for a free consultation.
5203 18TH AVE E Bradenton, FL 34208
Want to know what your home might be worth? Contact us for a FREE valuation!

Our team is ready to help you sell your home for the highest possible price ASAP
Key Details
Sold Price $237,000
Property Type Single Family Home
Sub Type Single Family Residence
Listing Status Sold
Purchase Type For Sale
Square Footage 1,626 sqft
Price per Sqft $145
Subdivision Magnolia Manor River Sec
MLS Listing ID A4444564
Sold Date 06/16/20
Bedrooms 3
Full Baths 2
Construction Status Financing,Inspections
HOA Y/N No
Year Built 1962
Annual Tax Amount $1,065
Lot Size 0.450 Acres
Acres 0.45
Property Description
NO HOA?? This home is it and seller is motivated! This is a well maintained, MOVE IN READY home on almost a half acre on a quiet street! Bring your boats and RV's! The home features 3 bedrooms and 2 bathrooms with an additional Florida room that has a window A/C unit making it so you can use that extra space all year as an office, playroom etc. The kitchen features granite counter tops and eat in space. There is terrazzo flooring throughout the home, minus the master which has laminate and the Florida room which has carpet. The home offers a newer AC unit (2016). The yard is already fenced for your convenience but the property line extends past the fence on the left hand side of the home giving you even more yard! Conveniently located near shopping, restaurants and close to I-75 and SR 64, making for a short commute to St. Pete or Tampa. Just add your special cosmetic touches and make this home yours!
Location
State FL
County Manatee
Community Magnolia Manor River Sec
Zoning RSF3
Direction E
Interior
Interior Features Ceiling Fans(s), Eat-in Kitchen, Living Room/Dining Room Combo, Split Bedroom
Heating Electric
Cooling Central Air, Wall/Window Unit(s)
Flooring Laminate, Terrazzo
Fireplace false
Appliance Dishwasher, Electric Water Heater, Microwave, Range
Laundry In Garage
Exterior
Exterior Feature Fence
Parking Features Driveway, Garage Door Opener, Off Street
Garage Spaces 1.0
Utilities Available Cable Available, Cable Connected, Electricity Connected, Fire Hydrant
View Y/N 1
View Trees/Woods, Water
Roof Type Shingle
Porch Covered, Front Porch, Rear Porch
Attached Garage true
Garage true
Private Pool No
Building
Entry Level One
Foundation Slab
Lot Size Range 1/4 Acre to 21779 Sq. Ft.
Sewer Septic Tank
Water Public
Structure Type Wood Frame
New Construction false
Construction Status Financing,Inspections
Schools
Elementary Schools William H. Bashaw Elementary
Middle Schools Carlos E. Haile Middle
High Schools Braden River High
Others
Senior Community No
Ownership Fee Simple
Acceptable Financing Cash, Conventional, FHA
Membership Fee Required None
Listing Terms Cash, Conventional, FHA
Special Listing Condition None
Read Less

© 2025 My Florida Regional MLS DBA Stellar MLS. All Rights Reserved.
Bought with RE/MAX ALLIANCE GROUP



