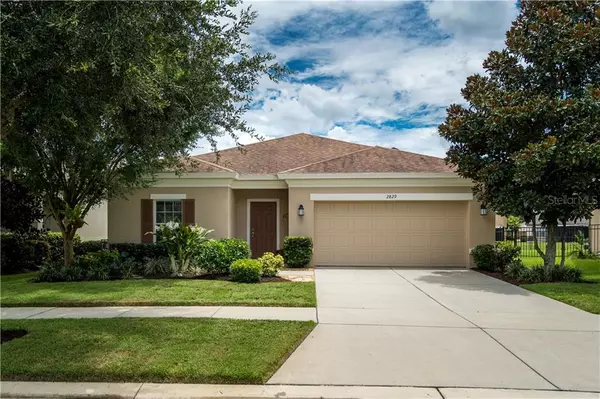For more information regarding the value of a property, please contact us for a free consultation.
2829 MAPLE BROOK LOOP Lutz, FL 33558
Want to know what your home might be worth? Contact us for a FREE valuation!

Our team is ready to help you sell your home for the highest possible price ASAP
Key Details
Sold Price $281,000
Property Type Single Family Home
Sub Type Single Family Residence
Listing Status Sold
Purchase Type For Sale
Square Footage 1,641 sqft
Price per Sqft $171
Subdivision Stonebrier Ph 4B
MLS Listing ID T3184877
Sold Date 11/01/19
Bedrooms 3
Full Baths 2
Construction Status Appraisal,Financing
HOA Fees $81/qua
HOA Y/N Yes
Year Built 2012
Annual Tax Amount $4,454
Lot Size 6,098 Sqft
Acres 0.14
Property Description
Lots of natural light and pond views! Single owner 3 bed, 2 bath, single story Centex home with landscaped yard on a pond. With many notable interior features starting in the Kitchen and Dinette that are open to the Great Room and are graced by Stainless Steel Appliances, Upgraded Cabinets, and a Granite-Topped Island, ideal for preparing and eating meals or for just visiting and entertaining. What else is there to mention? - Volume Ceilings, Stone Countertops throughout, and New Laminate flooring in all but the wet areas and bedrooms. Wet areas and bedrooms have Ceramic Tile and Carpet respectively. Food Storage is no problem with a Walk-in Pantry. Storage Closets and Large Linen closets allow for lots of space for keeping those keepsakes and the winter cloths you will only use on the rare cool winter evening. The Master Bedroom has a Walk-in Closet of its own and a Master Bathroom with Dual-Vanity and Oversized Tiled Shower with Built-in Bench Seat. An Indoor Laundry leads to the garage. Clean and with fresh paint inside and out, this home is move-in ready. All appliances, to include washer and dryer convey. Located in the gated section of the popular and centrally located Stonebrier community, minutes form SR 54, the Dale Mabry Highway, I75, the Veteran's Expressway and nature trails, this is an amazing home that you must see. It is also in an A+ school district. CDD fee is included in taxes.
Location
State FL
County Hillsborough
Community Stonebrier Ph 4B
Zoning PD
Interior
Interior Features Ceiling Fans(s), Kitchen/Family Room Combo, Stone Counters, Thermostat
Heating Central, Heat Pump
Cooling Central Air
Flooring Carpet, Ceramic Tile, Laminate
Fireplace false
Appliance Convection Oven, Dishwasher, Disposal, Dryer, Microwave, Range, Refrigerator, Washer
Exterior
Exterior Feature Irrigation System, Sidewalk
Parking Features Garage Door Opener
Garage Spaces 2.0
Community Features Deed Restrictions, Fitness Center, Gated, Golf Carts OK, Playground, Pool, Sidewalks
Utilities Available BB/HS Internet Available, Cable Available, Electricity Connected, Public, Sewer Connected, Street Lights, Underground Utilities
Amenities Available Basketball Court, Clubhouse, Fitness Center, Gated, Playground, Pool, Security
View Y/N 1
View Water
Roof Type Shake,Shingle
Porch Patio
Attached Garage true
Garage true
Private Pool No
Building
Lot Description Sidewalk
Entry Level One
Foundation Slab
Lot Size Range Up to 10,889 Sq. Ft.
Builder Name Centex
Sewer Public Sewer
Water Public
Architectural Style Contemporary
Structure Type Block,Stucco
New Construction false
Construction Status Appraisal,Financing
Schools
Elementary Schools Mckitrick-Hb
Middle Schools Martinez-Hb
High Schools Steinbrenner High School
Others
Pets Allowed Breed Restrictions
HOA Fee Include Pool,Private Road
Senior Community No
Ownership Fee Simple
Monthly Total Fees $81
Acceptable Financing Cash, Conventional, FHA, VA Loan
Membership Fee Required Required
Listing Terms Cash, Conventional, FHA, VA Loan
Special Listing Condition None
Read Less

© 2024 My Florida Regional MLS DBA Stellar MLS. All Rights Reserved.
Bought with FUTURE HOME REALTY INC



